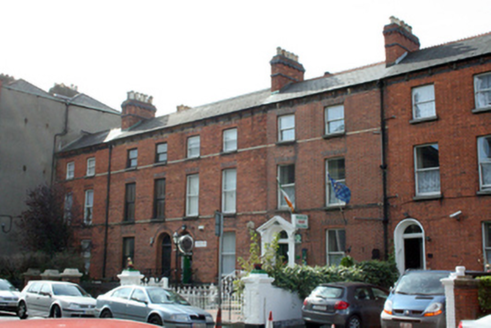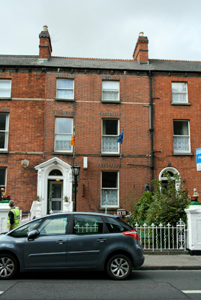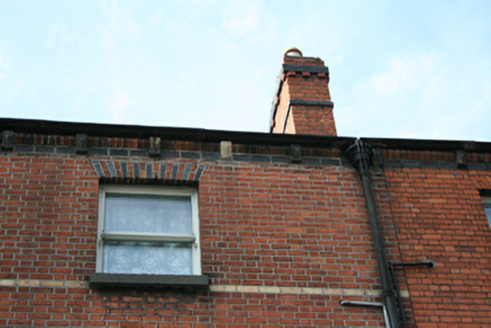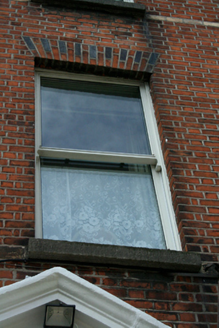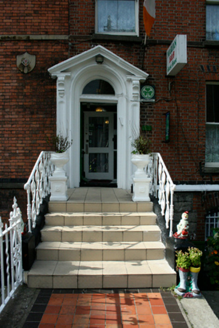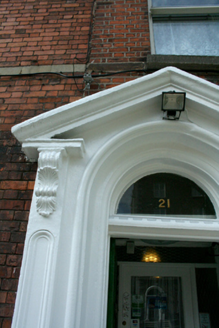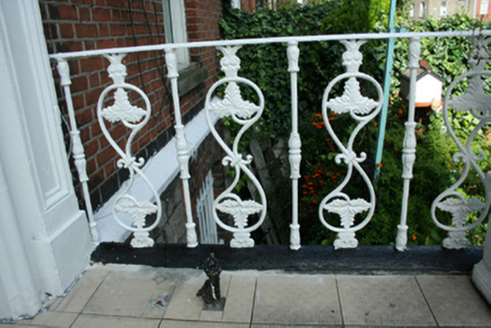Survey Data
Reg No
50010831
Rating
Regional
Categories of Special Interest
Architectural, Artistic
Original Use
House
In Use As
Guest house/b&b
Date
1870 - 1890
Coordinates
315866, 235564
Date Recorded
13/09/2011
Date Updated
--/--/--
Description
Terraced two-bay three-storey house over basement, built c.1875, now in use as bed and breakfast accommodation, having recent additions to rear. M-profile pitched slate roof having dentillated brick eaves course, cast-iron rainwater goods and red brick chimneystack with decorative tile to front face and copper flashing. Flemish bond red brick walls with rusticated limestone to basement below painted dressed stone plinth course. Stone platband to first floor sill level and yellow brick band to second floor sill level. Decorative render plaque with central tile embellishment to ground floor of front elevation. Diminishing square-headed window openings with gauged red brick voussoirs, granite sills and one-over-one pane timber sliding sash windows. Camber-headed window opening to basement having chamfered red brick surround, gauged red brick voussoirs and six-over-three pane window. Round-headed door opening within painted stone pedimented doorcase having moulded reveals and surround, dentillated frieze, flanking pilasters and acanthus console brackets surmounted by open-bed pediment housing fanlight. Replacement glazed timber door giving access to internal porch, having round-headed door opening to interior within timber surround having replacement glazed timber door and fanlight. Recently tiled approach, bridging basement area, with wrought-iron foliate hand rails. Set back from street-front within enclosed garden having decorative wrought-iron railings on masonry plinths. Paired red brick gate piers with masonry capping to single leaf wrought-iron gate.
Appraisal
Dating from the late nineteenth century, No. 20 forms an integral component of a pleasant terrace of red brick houses which enjoy elegant gardens addressing Gardiner Street. The essential historic character of the house has been maintained through the retention of various key original features including, most notably, a substantial doorcase, a well-appointed slate roof with fine eaves details and the finely executed brick work of the facade. The retention of timber sash windows enhances the architectural heritage quality of the building.
