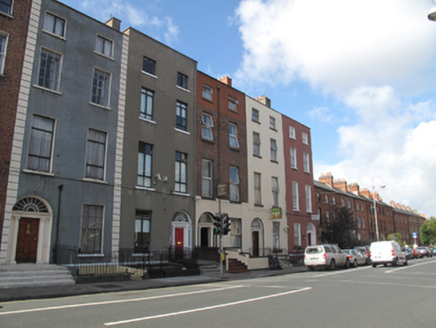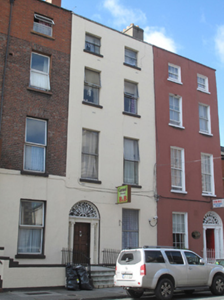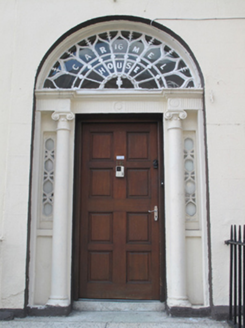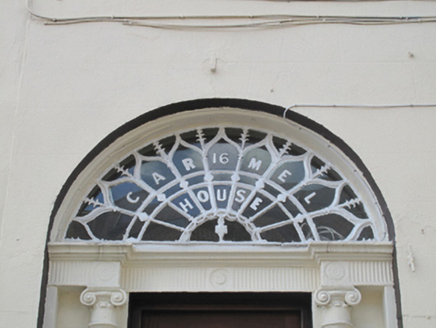Survey Data
Reg No
50010836
Rating
Regional
Categories of Special Interest
Architectural, Artistic
Original Use
House
In Use As
Guest house/b&b
Date
1790 - 1820
Coordinates
315886, 235540
Date Recorded
13/09/2011
Date Updated
--/--/--
Description
Terraced two-bay four-storey house over raised basement, built c.1805, as one of pair. Now in use as guest house. M-plan slate roof hidden behind parapet wall with granite coping. Shared rendered chimneystack with clay pots to north party wall. Painted ruled-and-lined rendered walls to painted masonry plinth course above ruled-and-lined rendered basement. Square-headed window openings with flush rendered reveals, painted stone sills and replacement aluminium windows. Round-headed door opening with tripartite painted masonry Ionic doorcase, with replacement hardwood panelled door flanked by engaged Ionic columns on plinth bases, and with original decorative tracery sidelights, surmounted by fluted and stepped lintel cornice with original peacock fanlight. Door opens onto terrazzo paved platform and five terrazzo steps bridging basement area. Platform and basement area enclosed by original wrought-iron railing and cast-iron corner posts on concrete plinth wall.
Appraisal
The façade of this Georgian townhouse is enhanced by its excellent doorcase, incorporating am elaborate peacock fanlight, Ionic columns and decorative sidelights. The retention of railings, steps and plinth to the entrance and basement area enhances the building, which forms part of a terrace lining the west side of Gardiner Street Upper. Laid out by Luke Gardiner II and the Wide Streets Commissioners as part of the development of Mountjoy Square in 1792, this terrace was among the first to be built, completed by 1818. The importance of such a piece of axial planning, undertaken in co-operation with the Wide Streets Commissioners, adds to the overall significance of the street context.







