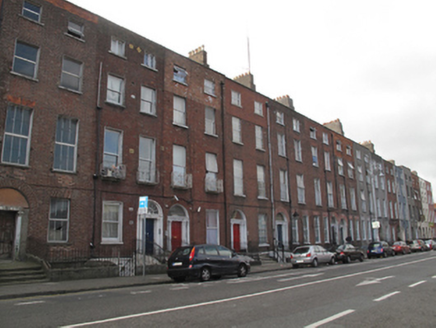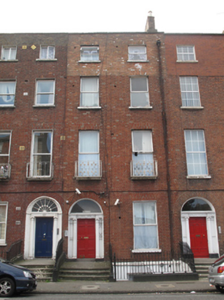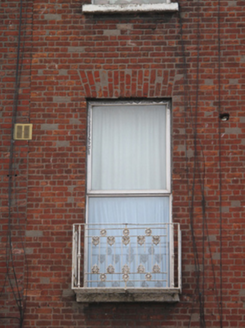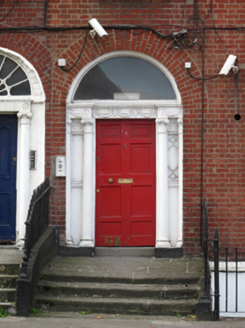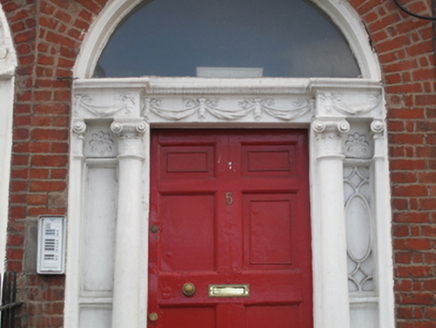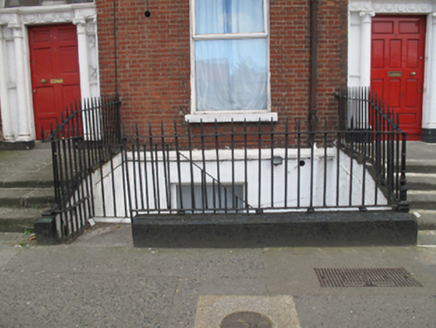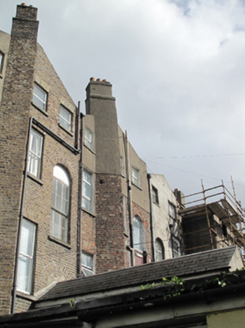Survey Data
Reg No
50010847
Rating
Regional
Categories of Special Interest
Architectural, Artistic
Original Use
House
In Use As
Apartment/flat (converted)
Date
1790 - 1820
Coordinates
315923, 235481
Date Recorded
12/09/2011
Date Updated
--/--/--
Description
Terraced two-bay four-storey house over exposed basement, built c.1805. Now in multiple occupancy. Double-pile slate roof, gabled to rear, hidden behind rebuilt parapet wall with granite coping and cast-iron hopper and downpipe breaking through parapet to north. Brick and rendered chimneystack with clay pots to north party wall with further angled chimneystack abutting rear elevation. Red brick walls laid in Flemish bond, rebuilt to third floor, on painted granite plinth course above rendered basement wall. Red brick walls to rear elevation laid in English garden wall bond and cement rendered to top floor. Gauged brick flat-arched window openings (steel lintels to second and third floors) with flush rendered reveals, painted masonry sills and replacement uPVC windows throughout. Wrought-iron balconettes to first floor openings. Gauged brick round-headed door opening with painted masonry Ionic doorcase, having slender sidelights, one with intact tracery, responding pilasters on shared plinth bases, and original flat-panelled timber door with some beading, supporting swagged stepped lintel cornice and plain fanlight. Door opens onto sloping granite platform and three granite steps bridging basement area, enclosed by original wrought-iron railings on granite plinth wall. Basement area enclosed by wrought-iron railing on painted moulded granite plinth wall with matching gate and concrete steps to basement area. Square-headed door opening at basement level with timber battened door.
Appraisal
The significance of Gardiner Street Upper partly lies in the impact that this piece of axial planning, laid out by Luke Gardiner II as part of the development of Mountjoy Square, had on the city. This terrace was one of the first to be completed, having been completed by 1818. The form of this modest Georgian townhouse is largely similar to its neighbours and contributes to the overall continuity of the streetscape. The fine Ionic doorcase with its sidelights, one having swagging to the entablature, and intact tracery to one of the sidelights, provides a decorative focus. The wrought-iron balconettes add further visual interest to the façade. The retention of the granite steps and landing to the entrance, and of the stone plinth wall and iron railings and gate tot eh basement area, enhances the setting. The house and its terrace contribute significantly to the strongly Georgian character of this district.
