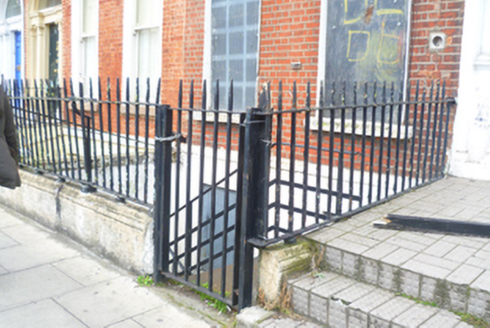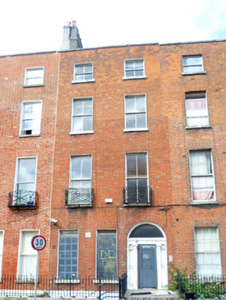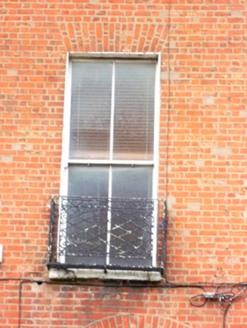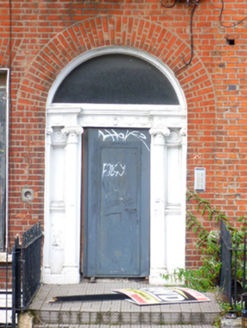Survey Data
Reg No
50010854
Rating
Regional
Categories of Special Interest
Architectural, Artistic
Original Use
House
Date
1790 - 1810
Coordinates
315937, 235443
Date Recorded
12/09/2011
Date Updated
--/--/--
Description
Terraced four-storey house over exposed basement, built c.1800, having three-bay ground floor and two-bay upper floors. M-profile pitched slate roof, gabled to rear and set behind parapet wall with granite coping. Shared stepped rendered chimneystack to west party wall, further diagonally placed rendered stack abutting rear gable, all having clay pots. Red brick walls laid in Flemish bond on granite plinth course over rendered basement, smooth rendered walls to rear elevation. Gauged brick flat-arched window openings with rendered reveals, painted granite sills, ornate wrought-iron balconettes to first floor and nineteenth-century replacement two-over-two pane timber sliding sash windows, with replacement uPVC windows to rear. Gauged brick round-headed door opening having rendered reveal and tripartite painted stone Ionic doorcase. Door concealed behind steel security door flanked by engaged Ionic columns on plinth bases, blocked up sidelights and responding quarter engaged Ionic pilasters, all supporting stepped and swagged lintel cornice and plain fanlight. Door opens onto tiled platform over basement area with three tiled steps all enclosed by iron railings. Basement area enclosed by iron railing on moulded granite plinth wall with iron gate and steel steps giving access.
Appraisal
This terraced townhouse has a good classical doorcase and decorative wrought-iron balconettes. The retention of timber sash windows to the front facade enhances the architectural character of the building. The setting to the street is completed by the stone landing and steps to the entrance, and by the stone plinth and iron gate and railings to the basement area. The gabled rear elevation with abutting angled chimneystack is of further interest and forms part of an impressive streetscape of uniform mid-Georgian townhouses connecting Mountjoy Square to Parnell Square.







