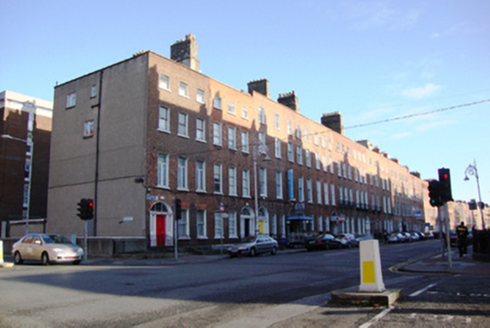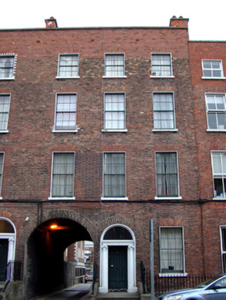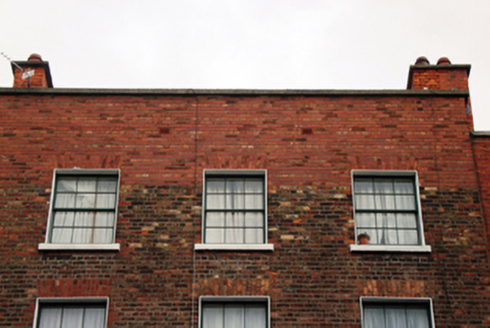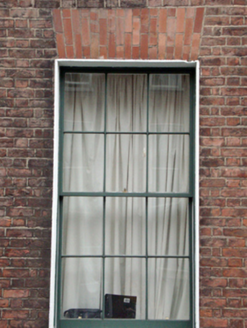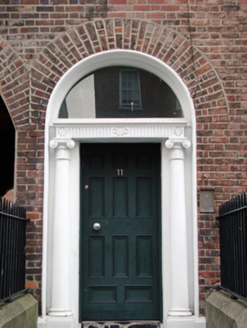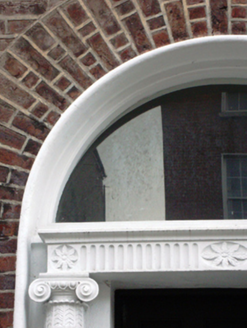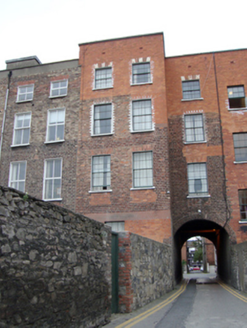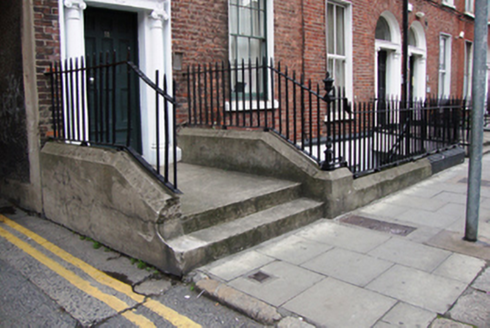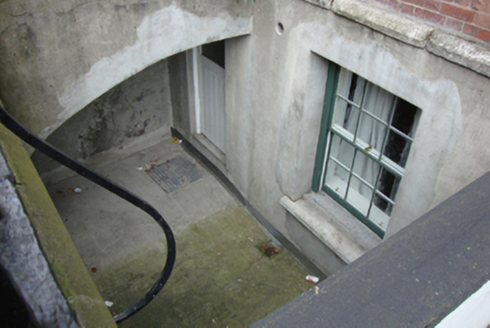Survey Data
Reg No
50010863
Rating
Regional
Categories of Special Interest
Architectural, Artistic
Original Use
House
In Use As
Apartment/flat (converted)
Date
1780 - 1800
Coordinates
315894, 235407
Date Recorded
10/10/2011
Date Updated
--/--/--
Description
Terraced three-bay four-storey house over exposed basement, built c.1790, as one in group of three, with integral carriage arch to west. Now in use as social housing. Flat roof and two red brick chimneystacks having terracotta pots on party walls to each side behind granite-capped parapet. Red brick wall laid in Flemish bond to ground and first floor, replacement brick laid in English garden wall bond to upper half of second floor and later replacement brick to upper part of third floor. Rendered basement with concrete plinth course. Gauged brick square-headed window openings with painted patent reveals and painted granite sills throughout, all with six-over-six pane replacement timber sliding sash windows. Gauged brick round-headed door opening with moulded reveal. Engaged painted stone Ionic doorcase on painted stone plinth supporting fluted frieze and replacement plain fanlight flanking replacement timber door opening onto concrete platform and steps bridging basement. Replacement wrought-iron railings on replacement plinth walls flanking platform and returning to east to enclose basement area. Elliptical-headed integral carriage arch to west leading to Nerney's Court. Replacement brick rear elevation laid in English garden wall bond, gauged brick square-headed window openings having replacement six-over-six pane timber sliding sash windows with patent reveals and painted concrete sills. Painted brick quoins to rear second floor windows and painted voussoirs to third floor. Concrete paving slabs to granite kerbing.
Appraisal
No. 11 forms part of a terrace of former townhouses lining the north side of Gardiner Place. The parapet and third floor level are, however, higher here than at No. 12 to the east. This house has a fine classical doorcase which provides a decorative focus. The retention of timber sash windows contributes to the historic architectural character of the building and the retention of the granite entrance landing and steps, and of the stone plinth wall and iron railings and gate to the basement area completes the setting. The house is a significant component in an important Georgian terrace and the whole contributes to the strong historic architectural character of this district. The original Dublin calp limestone party wall survives in part at the rear. The owners, Dublin City Council, have re-introduced six-over-six pane timber sash windows to the front and rear and the house has the uniform scale and architectural design of this Georgian street. Gardiner Place was developed by Luke Gardiner II, in c.1790, as an extension of Gardiner's Row in order to link Parnell Square with the new and fashionable Mountjoy Square. Although built as a residential street, Gardiner Place was largely inhabited by legal professionals and doctors in the mid-nineteenth century, and as tenements, social housing and guest housing in the twentieth century.
