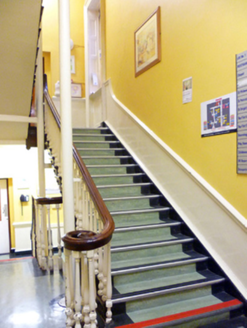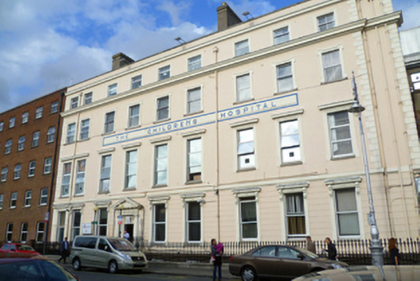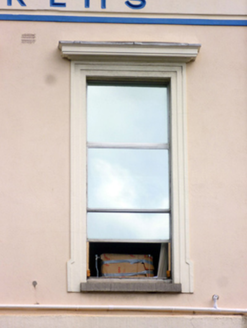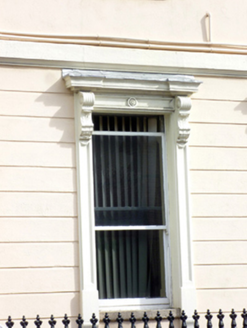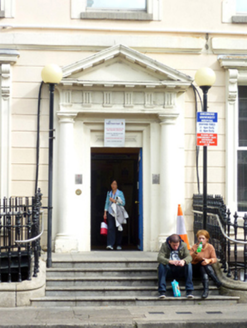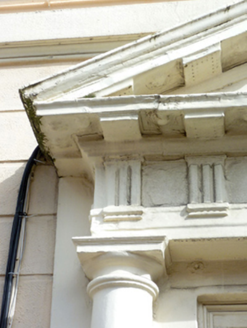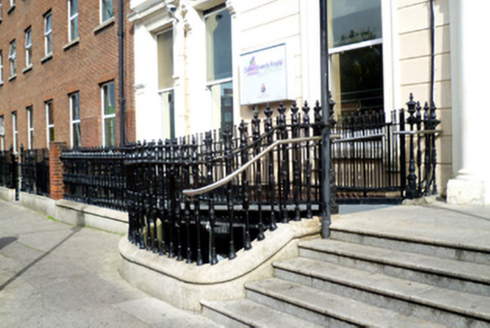Survey Data
Reg No
50010875
Rating
Regional
Categories of Special Interest
Architectural, Artistic, Historical, Social
Previous Name
The Children's Hospital originally Saint Joseph's Hospital
Original Use
House
In Use As
Hospital/infirmary
Date
1770 - 1800
Coordinates
315760, 235452
Date Recorded
20/09/2011
Date Updated
--/--/--
Description
Attached nine-bay four-storey over basement stucco-fronted former trio of townhouses, built c.1790. Now in use as hospital. M-profile slate roofs hipped to south, hidden behind parapet wall with granite coping and moulded cornice to base. Replacement rainwater goods breaking through parapet at attic level. Several rendered chimneystacks with clay pots. Rendered walls with shallow breakfront defined by rusticated rendered quoins and full-span deep moulded cornice at third floor sill level. Rendered platband above channel rusticated ground floor walls. Rectangular rendered panel between first and second floors with incised lettering reading "THE CHILDREN'S HOSPITAL". Square-headed window openings with granite sills and decorative moulded surrounds. Plain architrave surrounds to third floor, shouldered and kneed surrounds to second floor, kneed architrave surrounds to first floor with cornices, ground floor windows having panelled pilasters with scrolled foliate console brackets supporting stepped cornice and one-over-one pane timber sliding sash windows. Two-over-two pane timber sash windows to upper two floors of southernmost bay. Replacement aluminium windows elsewhere. Square-headed entrance doorway to north end of front elevation with elaborate painted stone pedimented Doric doorcase. Replacement timber door with architrave surround flanked by large engaged Doric columns on plinth blocks supporting full Doric entablature and full pediment with mutules. Door opens onto replacement granite platform and five replacement granite steps. Platform and basement enclosed by decorative cast-iron railings on moulded granite plinth wall. Interior much altered over course of twentieth century with loss of most original fabric. However, some original elements remain including fine dog-leg open-string timber stairs with robust turned balusters and continuous moulded handrail, some panelled window and door linings, and plaster cornices to main reception rooms.
Appraisal
Laid out in 1773 by Luke Gardiner II, this group of townhouses retains their dominance in the streetscape with the addition of the classical stuccowork to the facade possibly carried out by W.H. Byrne and Son in 1916. Their importance is further enhanced by the historical connections to former occupants, such as Lord Lismore and Charles Stuart Parnell at No. 14, and the Earl of Bellamont at No. 15. The current use of the building as a national children's hospital is of special social importance in its recent history. The buildings provides a suitably neo-Classical context for Saint George's Church of Ireland Church to the north, whose original setting has all but been lost.
