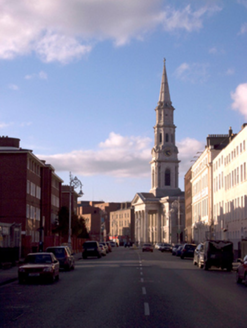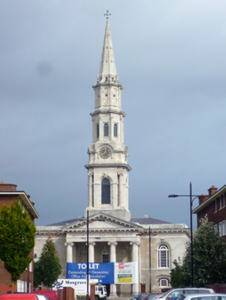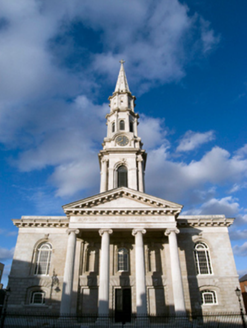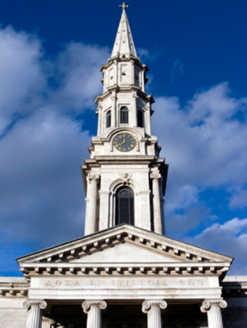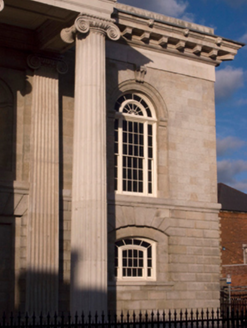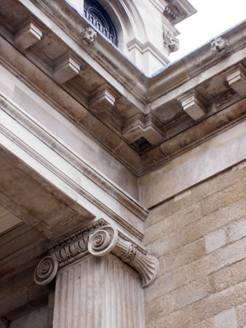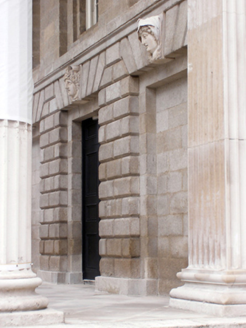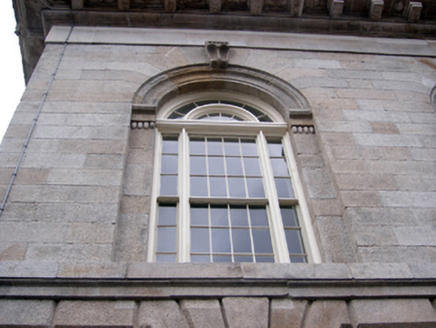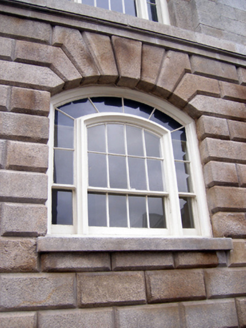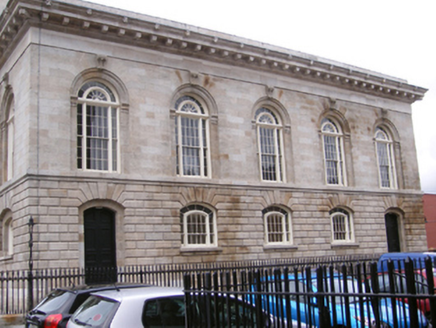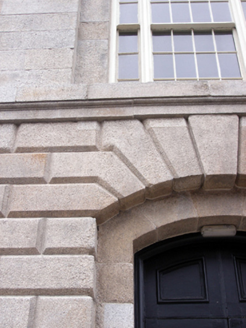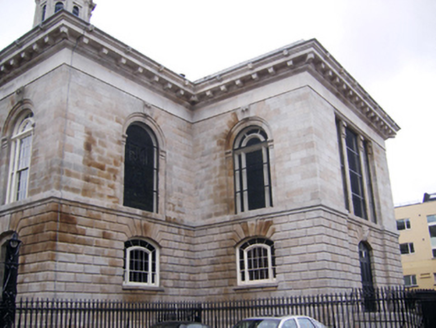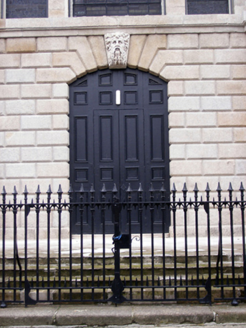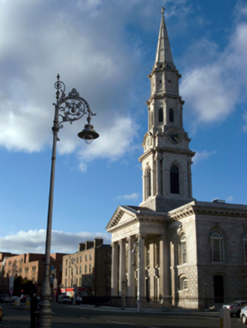Survey Data
Reg No
50010878
Rating
National
Categories of Special Interest
Architectural, Artistic, Historical, Scientific, Social
Original Use
Church/chapel
In Use As
Building misc
Date
1800 - 1815
Coordinates
315714, 235506
Date Recorded
19/09/2011
Date Updated
--/--/--
Description
Freestanding symmetrical neo-Classical granite Church of Ireland church, begun 1802 and opened 1814, with tetrastyle Ionic portico and three-stage tower and spire to five-bay front facade. Built to designs of Francis Johnston and located on island site facing southwest. Hipped slate roof to main body of church set behind blocking course above continuous cornice. Coursed squared granite ashlar walls, rusticated to lower level with stepped granite plinth course. Continuous moulded granite sill band between levels with plain Portland limestone frieze below deep moulded cornice having modillions and lions' heads motifs to lead-lined cornice. Elaborate Portland limestone tower and spire rising from centre of front elevation set on granite ashlar base behind portico. Square-plan lower stage with breakfront to each elevation flanked by fluted Ionic columns with swags and having round-headed stepped opening with winged angel keystone, louvred opening and fanlight. Continuous impost moulding, architrave and dentillated cornice encircles lower stage, surmounted by intermediary clock-stage having clock face to each elevation with festoons and continuous moulding arch over each clock. Middle-stage octagonal on plan with square-headed panel to each side housing round-headed opening with louvres and fanlight and engaged fluted Corinthian columns flanking each panel with continuous dentillated cornice. Upper stage is solid octagonal drum with stepped rectangular panels, each having oculus and flanked by fluted pilasters with scrolled console brackets to continuous cornice forming base of spire. Rib mouldings rising from console brackets define octagonal-plan tapered spire with diminutive lucarne vents and surmounted by Greek cross. Five-bay front elevation abutted by prostyle tetrastyle pedimented Ionic portico executed in Portland limestone. Four fluted Ionic columns on attic bases supporting architrave and frieze with Greek inscription ‘Glory to God in the highest’ and modillioned blind pediment above. Responding fluted Ionic piers to front elevation with central round-headed stepped window opening set in rectangular panel to upper level having decorative keystone and eight-over-eight pane timber sliding sash window and fanlight with corresponding niche to either side. Central square-headed stepped door opening with voussoired head, anthropomorphic keystone and double-leaf timber panelled doors with corresponding blind panels to either side also having keystones. Door opens onto Portland limestone flagged stylobate and four nosed steps. Single bay to either side of portico, round-headed to upper level with decorative keystone, moulded archivolt on acorn brackets, stepped jambs and tripartite timber sliding sash windows with decorative spoked overlight. To lower level is voussoired segmental-headed panel with arched timber sliding sash window and sidelights extending across sash. East and west side elevations of five bays each with upper and lower level windows details as per front elevation having segmental-headed door openings with voussoired heads, stepped surrounds and double-leaf timber panelled doors opening onto nosed steps. Three-bay rear elevation with central projection having large square-headed tipartite opening to upper level with granite mullions surmounted by brackets and housing stained glazing. To lower level is voussoired segmental-headed door opening with anthropomorphic ancon and double-leaf timber panelled doors opening onto platform and four nosed steps. Remaining window openings details as per front and side elevations. Decorative wrought-iron railings with cast-iron finials set in moulded granite plinth wall encircling entire site with sporadic iron lamp standards. Interior with octagonal vestibule, flanked by elliptical stair halls. Main church space has large cantilevered galleried hall. Plasterwork by George Stapleton. Chancel remodelled in late nineteenth century by Thomas Drew. Interior includes stained glass, paintings and monuments.
Appraisal
Francis Johnston's design for Saint George's Church was chosen following a competition in 1801. Johnston was a well established architect, who had been a pupil of the architect Thomas Cooley. The foundation stone for Saint George's was laid in May 1802 with the church opening in 1814. The church is regarded as the pinnacle of his achievements in Dublin. As an important landmark in the surrounding area, as well as much of the north Georgian city, Saint George's occupies an island site in the centre of the new crescent of Hardwicke Place, which was laid out by the same architect, together with many of the surrounding streets. Saint George's is a curious stylistic exercise with a Greek Ionic portico and a Gothick spire with classical details, and a tower that was modelled on Gibbs's Saint Martin-in-the-Fields, Westminster. All of which fit into a harmonious composition that was designed to be seen from many angles and terminate the vistas of many streets within the Gardiner Estate. It is also unique among Dublin churches, in being broader than it is long. It is of particular artistic interest, also, with keystones of Faith, Hope and Charity that were carved by Edward Smyth. The building was restored in 2005 and adapted to commercial use. The church has regained its position on Dublin's skyline and remains one of the highlights of Dublin's Georgian architectural heritage. Another of Johnston's famous commissions was from Blayney Townsend Balfour to design Townley Hall, near Drogheda, generally considered to be Johnston's masterpiece. Johnston's other major Dublin work included the conversion of the Irish Parliament House into the Bank of Ireland in 1803, with Johnston becoming the bank's officially appointed architect in May of that year. In 1805 he was appointed architect to the Board of Works.
