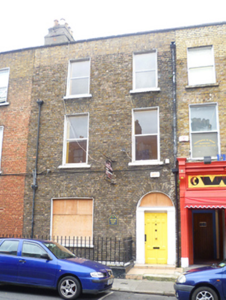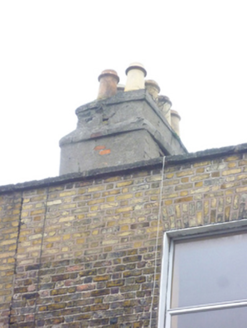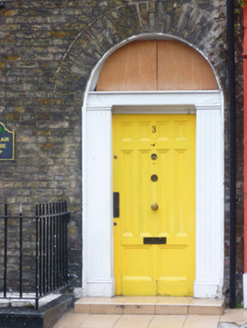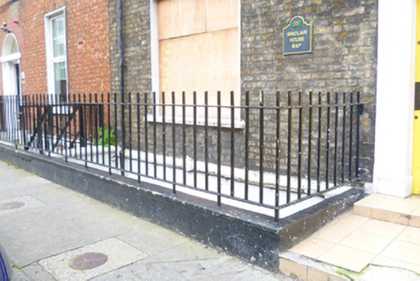Survey Data
Reg No
50010891
Rating
Regional
Categories of Special Interest
Architectural
Original Use
House
Date
1800 - 1820
Coordinates
315629, 235301
Date Recorded
14/09/2011
Date Updated
--/--/--
Description
Terraced two-bay three-storey house over exposed basement, built c.1810. Currently vacant (2011). Roof hidden behind rebuilt parapet wall with granite coping and shared stepped rendered chimneystacks with clay pots to north party wall. Original cast-iron hopper and partial downpipe breaking through parapet wall to south. Yellow brick walls laid in Flemish bond with original lime pointing on moulded granite plinth course over rendered basement walls. Gauged brick flat-arched window openings, rendered reveals, painted granite sills and replacement uPVC windows throughout. Gauged brick round-headed door opening with replacement timber panelled door and replacement timber surround. Door opens onto tiled platform with basement enclosed by replacement iron railing on cement plinth wall.
Appraisal
Hardwicke Street was laid out by Francis Johnston contemporaneous with the construction of Saint George’s Church, to provide a formal vista terminated by the church. Now largely redeveloped with social housing, the street was once lined with modest Georgian terraced houses such as No. 4, which emphasised the grand scale of Johnston’s church. Having had most external fabric replaced the importance of this house, as part of a handful remaining, resides in the general scale and design which gives some indication of the original context for Saint George’s. The remaining houses also frame the view to the church when seen from Frederick Street North.







