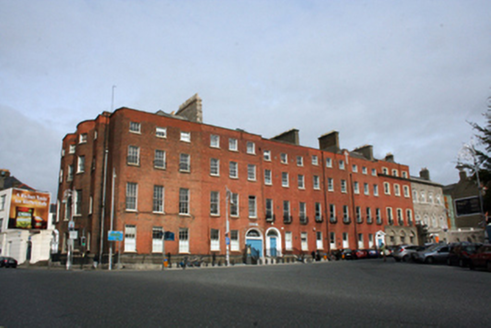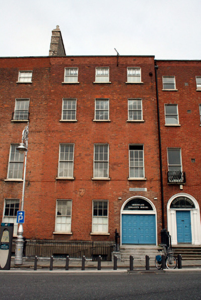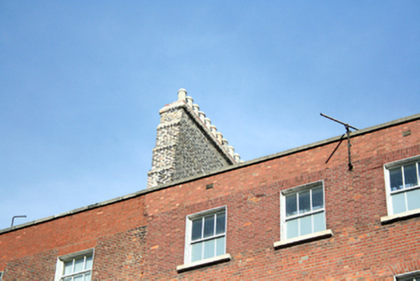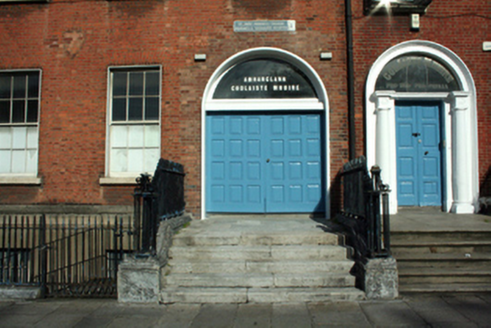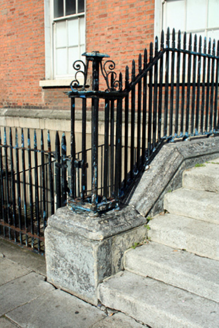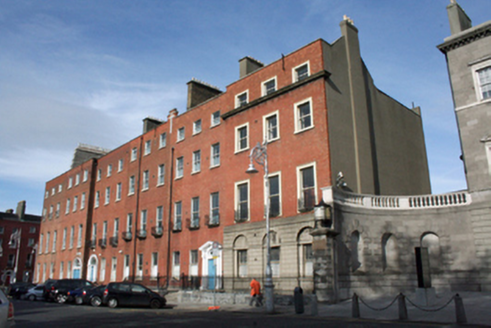Survey Data
Reg No
50010920
Rating
Regional
Categories of Special Interest
Architectural, Artistic, Social
Previous Name
Coláiste Mhuire
Original Use
House
Historical Use
School
Date
1760 - 1765
Coordinates
315551, 235115
Date Recorded
27/09/2011
Date Updated
--/--/--
Description
Terraced three-bay four-storey house over exposed basement, built c.1762, as part of terrace to west of Charlemont House. In use until recently as school, and vacant at time of survey. No. 27 stepped forward from adjoining property to east and aligned with adjoining property to west, on corner of Granby Row. M-profile pitched slated roof with stepped yellow brick chimneystacks and moulded clay pots along length of party wall, shared with No. 28, behind rebuilt parapet with squared granite coping. Red brick walls laid in Flemish bond to moulded granite plinth course and granite block course above rendered basement. Gauged flat-arched window openings with painted patent reveals, granite sills and timber sliding sash windows, six-over-six pane throughout, except third floor with three-over-three pane windows, and basement having original wrought-iron bars and flush reveals. Altered doorcase with moulded painted reveals and twelve-panel painted timber replacement double-leaf door. Simple lintel frieze above supporting plain replacement fanlight. Door opens onto granite platform and four granite steps, enclosed to each side by wrought-iron railings, on moulded granite plinth walls with square wrought-iron corner piers, returning to enclose basement with matching railings and gate to basement area. Concrete ramp with gate giving access to basement area of No. 28. Door below entrance platform allows access to basement.
Appraisal
The entire terrace of which No. 27 is a part, was in the ownership of a school, Coláiste Mhuire, and has been subject to modifications. However, this building retains its façade composition, and its contribution to the design of the streetscape is important. It was possibly built as a pair with its neighbour to the west. It has lost its original doorcase, the entrance having been widened to facilitate entry to the school's theatre. The retention of timber sash windows enhances the building's architectural character, and the retention of plinth, gate and railings to the basment area enhances the setting and ensures that the building and the setting contribute to the intactness of this side of Parnell Square. Interest is added by the subtle advancement of the planes of the outer buildings of this formal terrace. Laid out in the mid-1750s by John Ensor, and centred on Charlemont House by William Chambers, 1763, Palace Row consists of flanking terraces of six large equal-sized houses, that to the east being altered by the later addition of Findlater’s Church.
