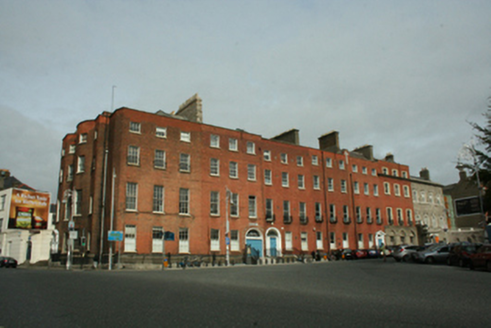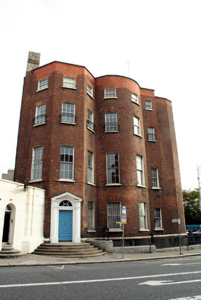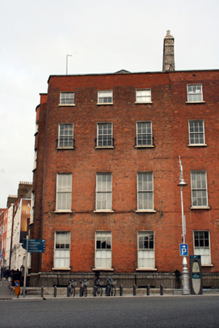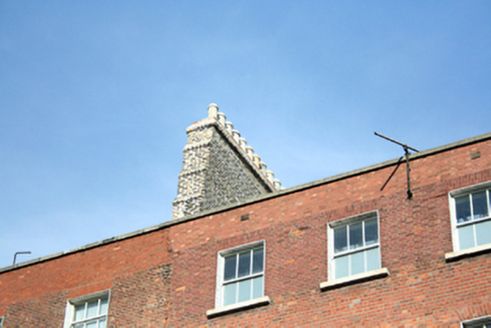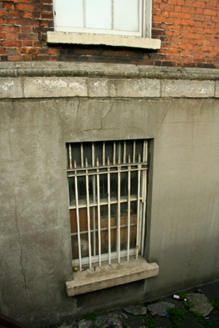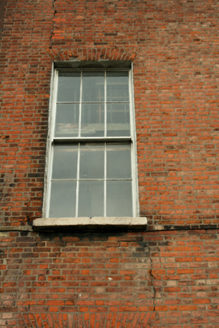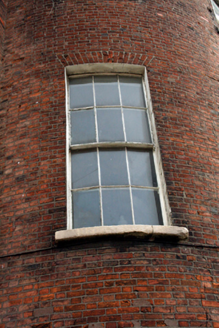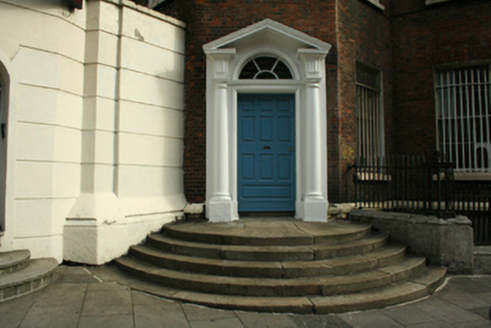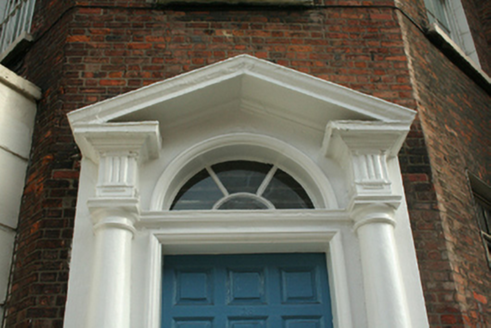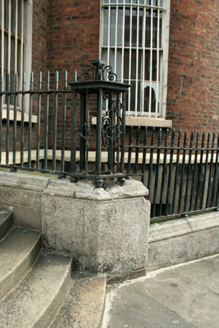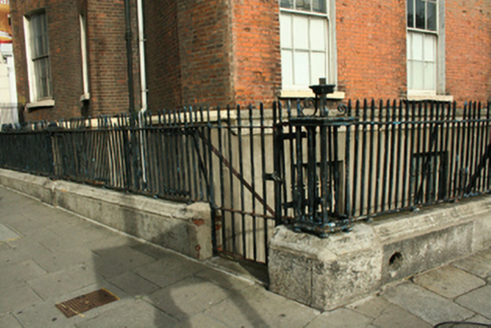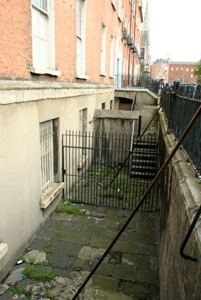Survey Data
Reg No
50010921
Rating
Regional
Categories of Special Interest
Architectural, Artistic, Social
Previous Name
Coláiste Mhuire
Original Use
House
Historical Use
School
Date
1755 - 1765
Coordinates
315539, 235109
Date Recorded
11/10/2011
Date Updated
--/--/--
Description
End-of-terrace three-bay four-storey house over exposed basement, built c.1760, as part of terrace to west of Charlemont House, formerly used as school. Vacant at time of survey. Having principal elevation to west with canted entrance bay and bow-fronted bay addressing Granby Row. Pitched and hipped slate roofs, hipped to west and faceted over bowed and canted bays. Red brick parapet walls having squared granite coping. Stepped yellow brick chimneystacks with moulded clay pots along length of party wall, shared with No. 27, and yellow brick chimneystack to rear. Mixed cast-iron and replacement uPVC rainwater goods. Flemish bond red brick walls with moulded granite plinth course over rendered basement. Rebuilt parapet wall and window heads to third floor and brick sill bands to first floor. Additional cast-iron hopper and downpipe from plinth course to basement. Diminishing square-headed window openings with gauged brick voussoirs with patent rendered reveals, granite sills and timber sliding sash windows, three-over-three pane to third floor, six-over-six pane elsewhere. Curved sash windows to bow-fronted bays. Round-headed door opening within pedimented stone doorcase to canted entrance bay comprising engaged Doric columns and lintel with split triglyph entablature, surmounted by open-bed pediment housing spoked timber fanlight. Replacement timber panelled door opening onto curved granite platform with cast-iron bootscrapers and stepped approach bridging basement area. Spearheaded cast-iron railings on moulded granite plinth enclosing basement area having wrought-iron ornamental corner piers with gate to corner of Granby Row.
Appraisal
No. 28 was built as a pair with its neighbour to the east and forms part of an impressive mid-eighteenth-century square. It was not conceived as a coherent square, however, but was developed in stages. The north side, or Palace Row as it was known, was planned by John Ensor as early as 1755, but was not developed until the 1760s, with Charlemont House (1763) taking centre stage at the middle of the terrace. The grounds here belonged to Bartholomew Mosse and were leased by his widow Jane and son Charles. Wilson’s 1773 directory map shows the north side of the square fully complete. The entire terrace, of which No. 28 is a part, was in the ownership of Coláiste Mhuire, and has been subject to modifications. This building is of particular interest due to its complex brick faceted west façade which it presents to Granby Row, with rounded and canted bow-fronted bays with curved windows, making a somewhat quirky contribution to the Georgian architecture of its locality. Interest is added by the subtle advancement of the planes of the outer buildings of this formal terrace fronting Parnell Square. The retention of timber sash windows throughout contributes significantly to the building's architectural character. The fine doorcase provides the decorative, if somewhat hidden focus, of this large building. The setting, and the corner of Parnell Square and Granby Row are enhanced by the retention of the stone plinth wall and metal railings to the basement area.
