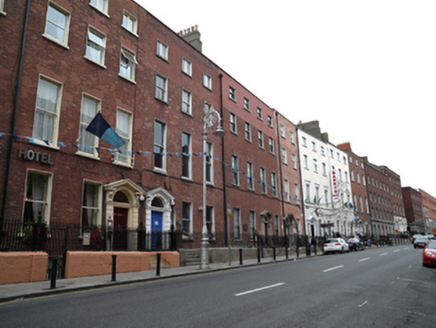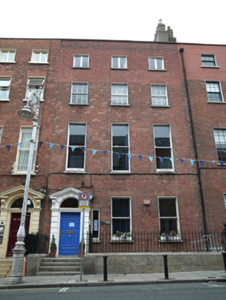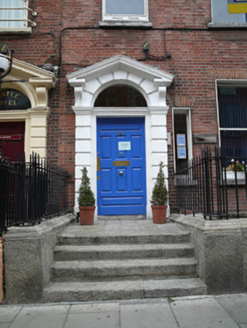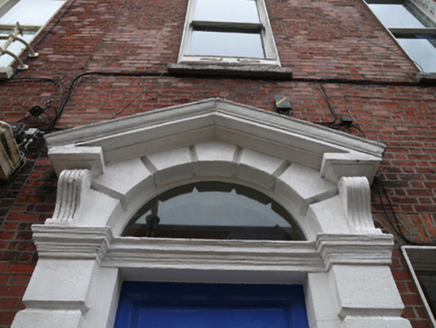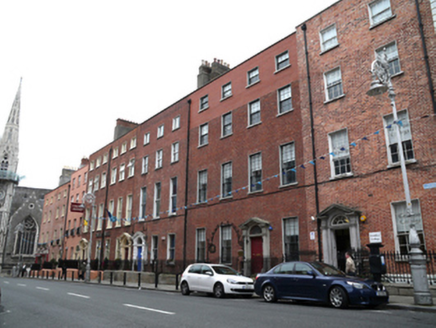Survey Data
Reg No
50010926
Rating
Regional
Categories of Special Interest
Architectural, Artistic
Original Use
House
In Use As
Office
Date
1760 - 1770
Coordinates
315704, 235243
Date Recorded
20/09/2011
Date Updated
--/--/--
Description
Terraced three-bay four-storey house over exposed basement, built c.1765. Now in use as offices. Roof hidden behind rebuilt brick parapet wall with concrete coping. Stepped rendered chimneystack to north party wall with clay pots. Red brick walls laid in Flemish bond with cement pointing and red brick repairs. Painted granite plinth course over painted rendered walls to basement level. Stone-flag paving to basement area. Gauged brick flat-arched window openings with granite sills, patent rendered reveals and replacement timber sliding sash windows, one-over-one pane to lower two floors and six-over-six pane to second floor, and replacement timber casement windows to top floor. Round-headed door opening with painted stone pedimented doorcase. Original timber door with eight raised-and-fielded panels flanked by rusticated quoined pilasters, stepped lintel cornice, pair of scrolled console brackets to open pediment housing plain fanlight set in voussoired arch. To north of doorcase is slender square-headed sidelight with fixed plain glazing. Door opens onto granite platform and four granite steps, bridging basement area, enclosed by replacement metal railing on moulded granite plinth wall returning to enclose basement area.
Appraisal
Gardiner Row was laid out in 1768 connecting Parnell Square to Mountjoy Square. Architect and developer, John Ensor (1715–87). No. 5 Gardiner Row shares some façade details with its neighbours. The fine doorcase provides a decorative focus and is of similar style to its neighbour to the west. The retention of mainly timber sash windows contributes to the prervation of the building's architectural character, and the presence of the finely wrought stone plinth and steps and the railings to the basement area contributes significantly to the intact appearance of the building and of the streetscape.
