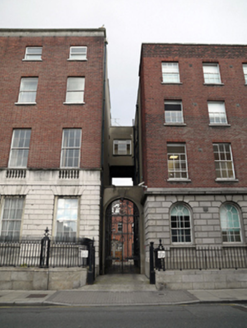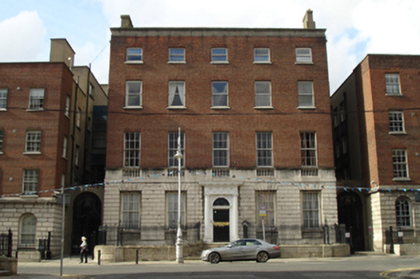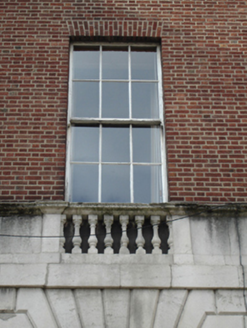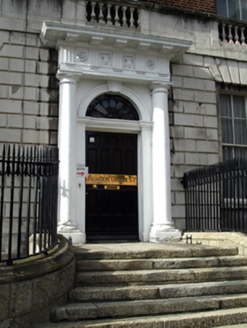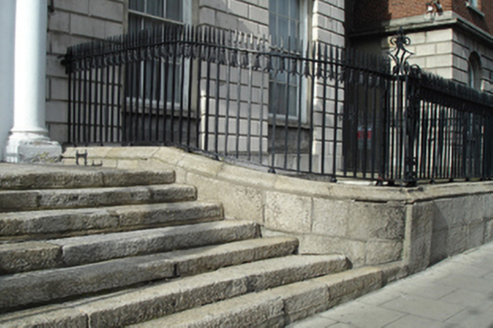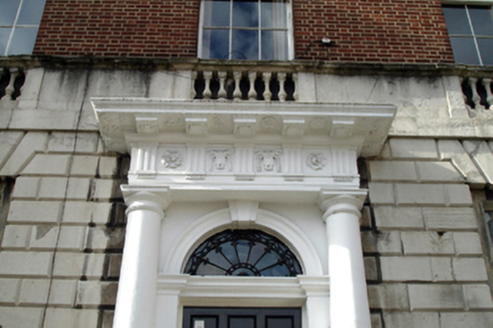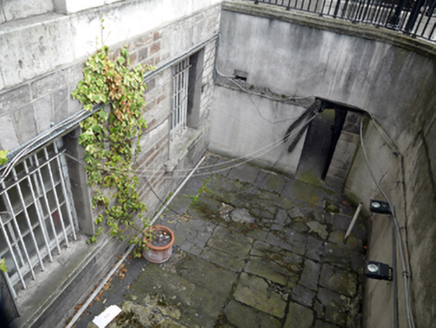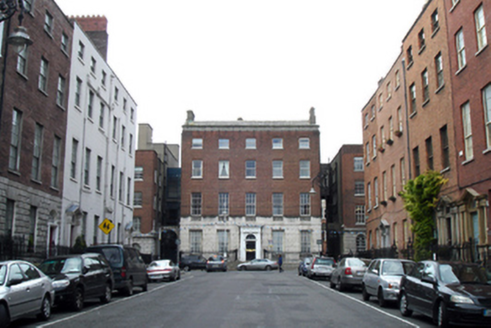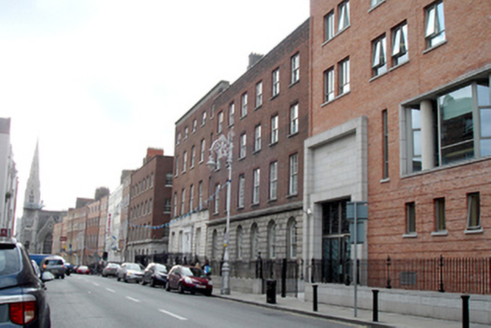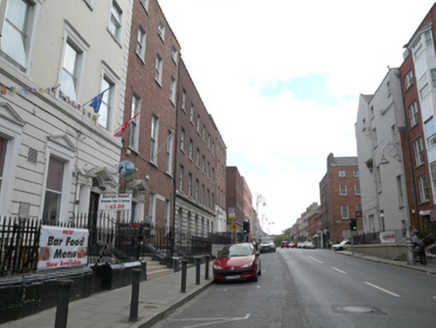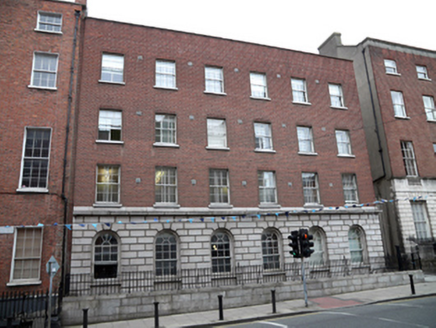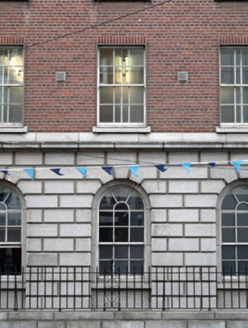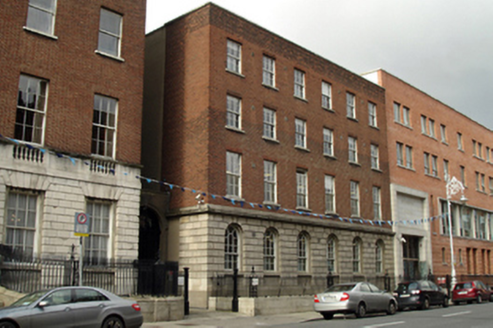Survey Data
Reg No
50010932
Rating
National
Categories of Special Interest
Architectural, Artistic
Previous Name
Belvedere House
Original Use
House
In Use As
School
Date
1760 - 1790
Coordinates
315765, 235303
Date Recorded
26/10/2011
Date Updated
--/--/--
Description
Detached symmetrical five-bay four-storey Georgian townhouse over exposed basement, built 1765-86, designed by Robert West for George Rochfort, 2nd Earl of Belvedere. Now in educational use and known as Belvedere College, and part of larger complex of educational buildings. Roof hidden behind parapet wall with fluted granite frieze and cornice. Rendered chimneystacks to each gable with cast-iron hopper and downpipe to east gable, replacement uPVC hopper and downpipe to west gable. Twentieth-century red brick walls laid in Flemish bond c.1952 to moulded Portland limestone continuous sill course at first floor level. Continuous ashlar limestone apron to first floor windows, balustraded to each window and set on full-span platband above ground floor. Coursed chamfered rusticated limestone ground floor on limestone plinth course above coursed and squared calp limestone basement walls. Both gables cement rendered. Gauged brick flat-arched window openings to upper floors with painted masonry sills and replacement timber sliding sash windows, six-over-six pane to lower two floors and one-over-one pane to upper two floors, and four-over-four pane to basement. Voussoired square-headed window openings to ground floor with square-headed recessed masonry surrounds, limestone sills and recessed panels to plinth course. Square-headed window openings to basement level with gauged calp stone flat arches, rendered reveals, masonry sills, and iron grilles. Central round-headed door opening with painted stone Doric doorcase. Early timber door with fourteen flat panels and brass furniture, flanked by plain pilasters to stepped lintel cornice with moulded archivolt and stepped keystone housing original leaded radial fanlight. Opening flanked by engaged Doric columns on plinth bases supporting full Roman Doric entablature including bucrania and rosettes to metopes supporting deep cornice with enriched mutules. Door opens onto granite platform with two cast-iron bootscrapers and seven granite steps bridging basement area. Swept platform enclosed by decorative wrought-iron railings with cast-iron details set on moulded granite plinth wall, also enclosing basement areas to either side, with decorative iron piers and curved to either end. Twentieth-century cement render carriage arches with elaborate metal gates and decorative iron tympanum with coat of arms decoration to head connecting building to east and west wings of 1975. Wings are six-bay and four-storey over basement, with dsign and detailing of exterior reflecting that of Belvedere House. Aluminium and glass connecting section to west side and third floor cement rendered connection to east.
Appraisal
Designed by Robert West in 1786 for George Augustus Rochfort, the 2nd Earl of Belvedere, Belvedere House, despite replacement brick walls and timber sash windows, retains its original appearance and detailing complete with a very fine Doric doorcase. Having also one of the finest eighteenth-century interiors in Dublin with extensive neo-Classical plasterwork by Michael Stapleton, Belvedere House provides one of the most dramatic vistas as it terminates the north end of North Great George's Street, adding to the overall impression of this Georgian mansion. The late twentieth-century wings mimic the architecture of the earlier building and complement its setting.
