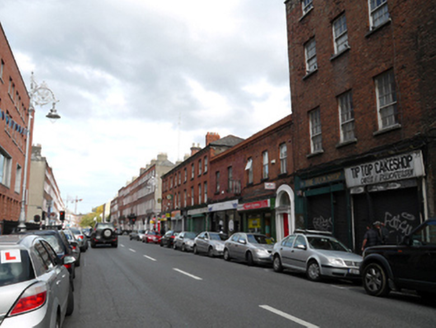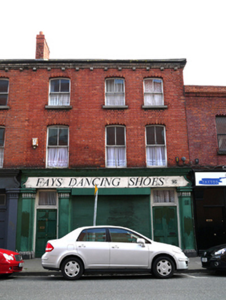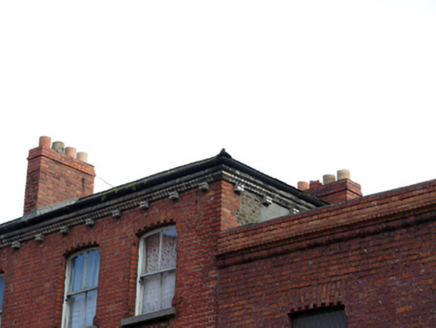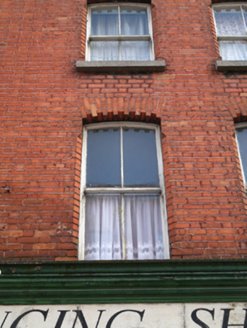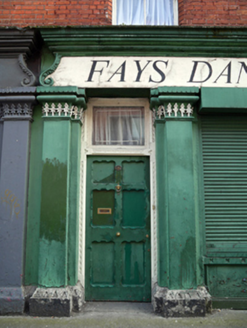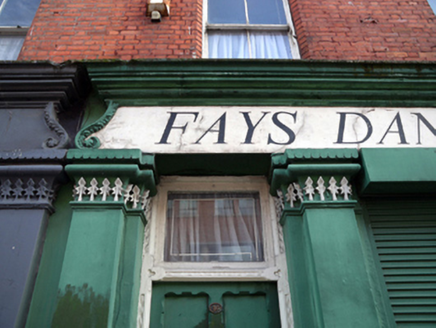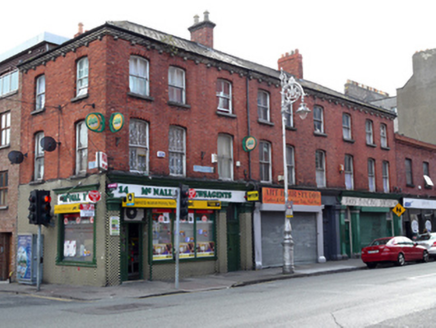Survey Data
Reg No
50010961
Rating
Regional
Categories of Special Interest
Architectural, Artistic
Original Use
Shop/retail outlet
In Use As
Shop/retail outlet
Date
1890 - 1910
Coordinates
315822, 235312
Date Recorded
26/09/2011
Date Updated
--/--/--
Description
Terraced three-bay three-storey brick building, built c.1900, with shopfront to ground floor. Built as one of three similar properties. Hipped slate roof, roll moulded black clay ridge tiles with two rebuilt brick chimneystacks to east party wall and rear. Cast-iron guttering supported on moulded and corbelled yellow brick eaves cornice with replacement uPVC downpipe. Red brick walls laid in Flemish bond. Gauged and cogged brick segmental-headed window openings with stop-chamfered reveals, granite sills and two-over-two pane timber sliding sash windows with ogee horns, those to first floor on continuous sill course. Steel roller shutter to shopfront with door opening to either end. Each opening flanked by painted stepped pilasters with decorative plinths and capitals supporting full-span fascia framed by decorative mouldings and surmounted by deep cornice. Door openings have original chevron detailed timber frame, original timber doors with decorative flat panels and plain overlights.
Appraisal
This late Victorian commercial building, which was built as part of a terrace of three similarly detailed properties retains a good shopfront and all external materials. Its yellow brick cornice contrasts pleasantly with the red brick of the facade, and the decorative treatment of the window openings and the pilasters with vegetal capitals to the ground floor, all add decorative interest. The retention of timber sash windows adds to the intact appearance. Sited on a largely early to mid-Georgian streetscape, this commercial building lends considerable variety to the streetscape, thus enhancing its architectural heritage merit.
