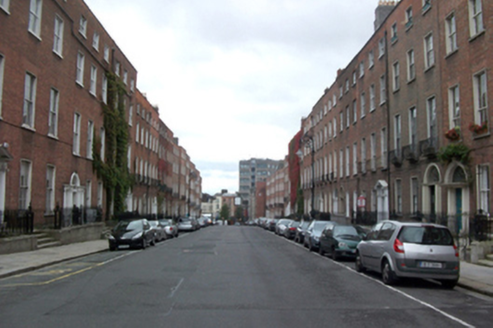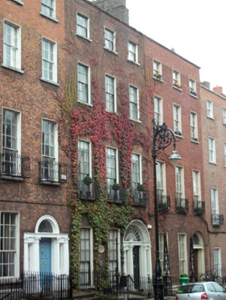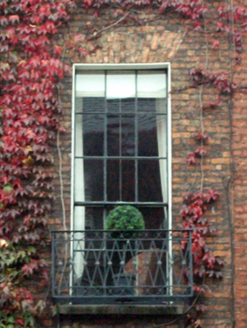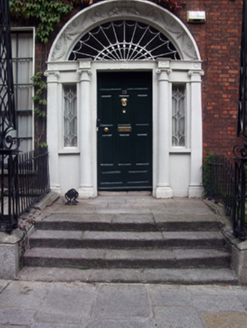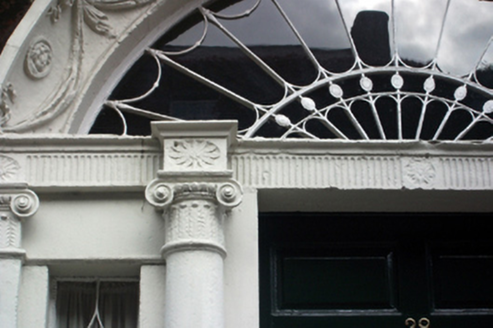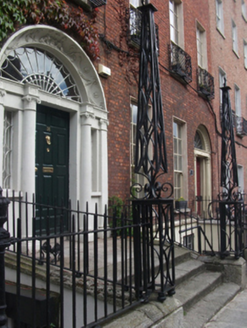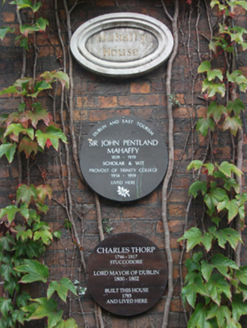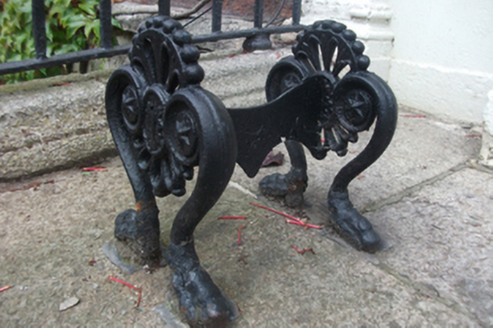Survey Data
Reg No
50010977
Rating
National
Categories of Special Interest
Architectural, Artistic, Historical
Original Use
House
In Use As
House
Date
1775 - 1795
Coordinates
315890, 235181
Date Recorded
14/09/2011
Date Updated
--/--/--
Description
Terraced three-bay four-storey house over exposed basement, built c.1785. Pitched natural slate roof behind parapet wall with square granite ashlar coping. Red brick chimneystacks with clay pots shared with Nos 37 and 39. Red brick walls laid in Flemish bond with original pointing moulded granite ashlar plinth course above rendered painted basement. Gauged brick flat-arched openings with painted patent rendered reveals and granite sills. Original timber sliding sash windows, six-over-six pane to basement and second floors, nine-over-six pane to ground and first floors, six-over-six pane to second floor and three-over-three to top floor. Wrought-iron balconettes to first floor. Painted stone doorcase comprising original ten-panel painted timber door flanked by engaged Ionic columns on plinth blocks with responding pilasters surrounding original traceried sidelights with beaded timber frames and wrought-iron interior grilles, supporting lintel cornice enriched with fluting and paterae, surmounted by elaborate curved archivolt enriched with swags and confronted sphinxes, enclosing original cobweb fanlight. Door opens onto granite platform with cast-iron bootscraper and three granite steps bridging basement, enclosed to either side by wrought-iron railings with tall cast-iron corner lamp posts on moulded granite plinth wall with matching gate to basement. Commemorative plaques between ground floor windows.
Appraisal
This house is part of a stepped terrace developed from 1768 as a result of commercial leases on the avenue leading to the Mount Eccles Estate and in response to the expansion of the Gardiner Estate. Built by Charles Thorp, the renowned stuccodore, who also resided here for a time, the house is one of the grandest on the street. Professor John Mahaffy, Trinity College Provost and tutor of Oscar Wilde, also a founding member of the Georgian Society in Ireland, lived here from 1914 to 1919. The interior retains extensive neo-Classical detailing, including fine ceilings. With its striking Adamasque doorcase, and original fenestration, the house adds considerably to the variety and charm and architectural heritage merit of this fine, well-preserved street.
