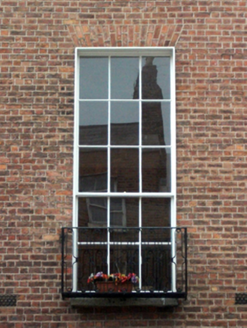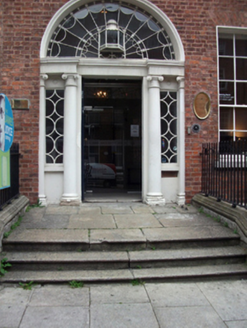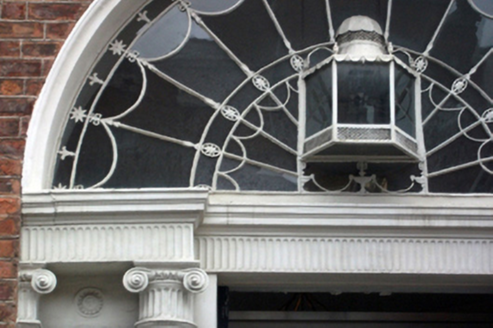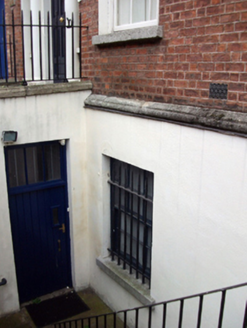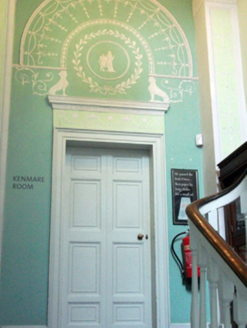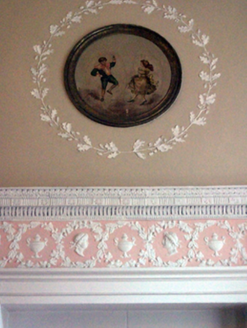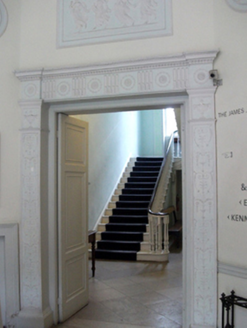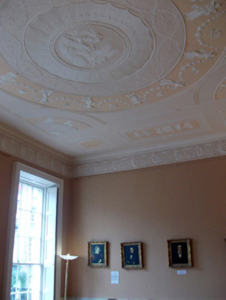Survey Data
Reg No
50010980
Rating
National
Categories of Special Interest
Architectural, Artistic, Cultural, Historical
Original Use
House
Historical Use
Hall of residence
In Use As
Museum/gallery
Date
1780 - 1785
Coordinates
315908, 235158
Date Recorded
14/09/2011
Date Updated
--/--/--
Description
End-of-terrace three-bay four-storey house over exposed basement, built 1784. Now in use as museum. Pitched natural slate roof with rendered chimneystack with clay pots shared with No. 34, and stepped red brick chimneystack to north, exterior wall, behind parapet wall, with squared granite ashlar coping. Cast-iron rainwater goods breaking through parapet to south. Red brick walls laid in Flemish bond with recent lime pointing and cast-iron air vents below each window, to moulded granite ashlar plinth course over granite ashlar walls to basement level. Third floor rebuilt at later date. Yellow brick wall laid in Flemish bond to blind return to north. Gauged brick flat-arched openings with patent rendered reveals and granite sills. Replacement timber sliding sash windows, six-over-six pane to basement and second floors, nine-over-six pane to ground and first floors, with first floor having larger frames, and three-over-three pane to top floor. Cast-iron balconettes to first floor. Painted stone doorcase comprising replacement painted timber door flanked by engaged Ionic columns on plinth blocks with responding pilasters surrounding original sidelights with wrought-iron tracery, supporting full entablature, surmounted by original cobweb fanlight with cast-iron and glazed lantern inset within moulded surround. Brass sign and Victorian bell push to south of door. Door opens onto original granite-flagged platform with two granite steps, bridging basement, enclosed to either side by wrought-iron railings with cast-iron corner lamp standard to south on moulded granite plinth wall, with matching gate to basement. Blind return to alley separating No. 36. Segmental-arched gateway with recent timber battened door to alleyway. Single-storey modern addition with granite coping to rear.
Appraisal
This house forms part of a terrace developed from 1768 as a result of commercial leases on the avenue leading to the Mount Eccles estate and in response to the expansion of the Gardiner Estate. The house was built by Francis Ryan and was first occupied by Valentine Browne, first Earl of Kenmare, then the premier Catholic title. The interior retains important neo-Classical decoration by Charles Thorp and Michael Stapleton, the leading stuccodores of their time, including a charioteer ceiling to the first floor saloon, and interestingly, depictions of dancing figures throughout. It also contains a depiction of the Aldobrandini Wedding. With extensive architectural, artistic, cultural, historical and political connections, the house is among the most significant on the street. Recently restored to a good standard, the house with its grand doorcase and fanlight, with incorporated lantern box, original pointing, granite basement, lamp standard and blind return all add to the architectural heritage charm and ambience of this interesting streetscape. In 1858 it became the male students’ residence of the National Board of Education. In 1898 the house was used by Professor Denis J. Maginni who ran a dance academy from the back room of the ground floor. He also was immortalised as a colourful character in James Joyce’s 'Ulysses'. Dickie Graham, whose parents are portrayed about to do an Irish dance within roundels in the studio, let the studio to Maginni. After Maginni’s death, the house was used as a dance hall and was frequented by British soldiers during the 1916-1922 troubles. The revolutionary group, Fianna Éireann, used the basement as an ammunition store and the future first president of the Republic of Ireland, Éamon de Valera, is said to have secretly addressed the party here. The building had deteriorated badly after being divided into flats in the mid-twentieth century and was in danger of being demolished along with other houses at the southern end of the street. However, Ken Monaghan, a nephew of James Joyce, highlighted the Joycean connection and, along with Joycean scholar, Senator David Norris, campaigned successfully for its restoration. It was handed over by Dublin Corporation in 1982 and inaugurated as the James Joyce Cultural Centre. Despite severe damage, most of the ceilings, cornices and over-doors remained intact and, following extensive conservation and restoration, the building re-opened to the public.

