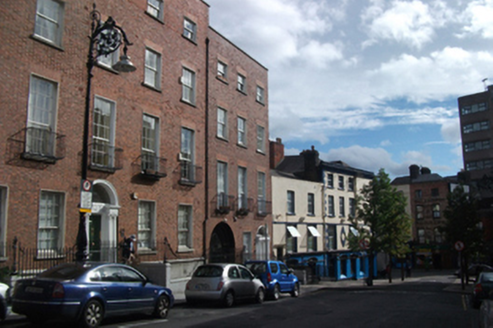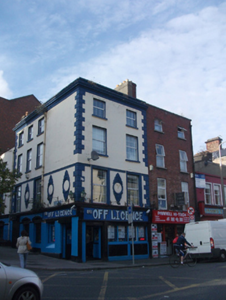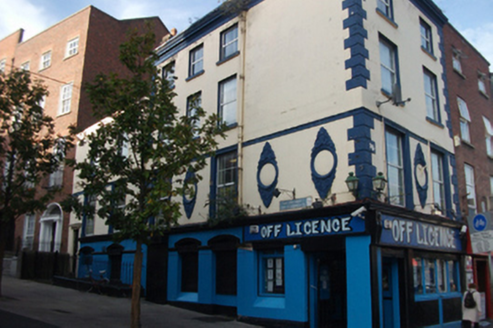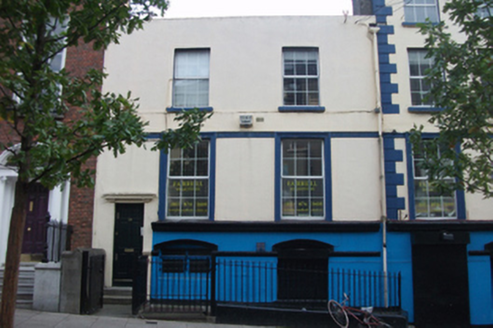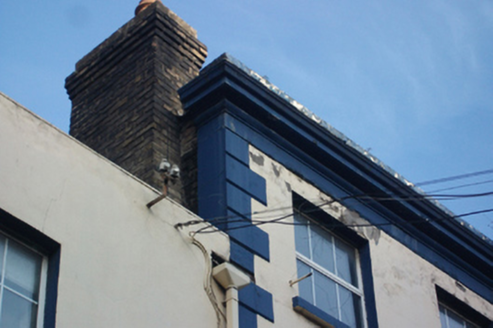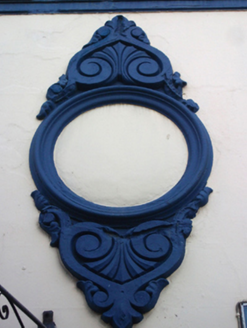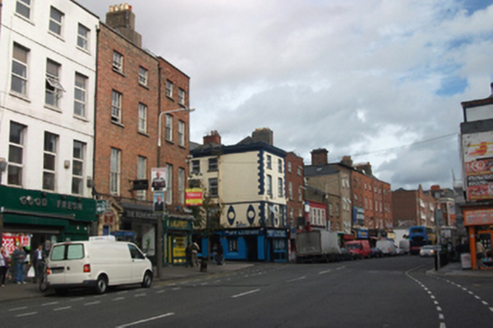Survey Data
Reg No
50010981
Rating
Regional
Categories of Special Interest
Architectural, Artistic
Original Use
House
Historical Use
Shop/retail outlet
In Use As
Shop/retail outlet
Date
1785 - 1790
Coordinates
315949, 235100
Date Recorded
22/09/2011
Date Updated
--/--/--
Description
Corner-sited terraced two-bay four-storey house over concealed basement, built 1789. Now in use as shop with offices above render shopfront installed c.1900. Five-bay elevation to side (west) elevation on North Great George’s Street incorporating No. 28, two-bay three-storey house of 1789 and now in use as solicitor's office. Roof of public house concealed behind rendered parapet with moulded cornice, having rendered and yellow brick chimneystacks and cast-iron rainwater goods. Pitched slate roof to No. 28. Rendered walls throughout with moulded rendered quoins, string courses to first floor, platband to third floor and stucco roundels to front (south) and side elevations of first storey. Later mid-nineteenth-century platband to top of first floor of main block. Square-headed window openings with rendered reveals and painted granite sills. Later, moulded limestone architraves to first floor window openings. Replacement uPVC windows throughout. Shopfront to corner-sited part, having fluted timber pilasters and fasciaboards with terminal scrolled brackets to front elevation. Timber fasciaboard and segmental-headed bays to side elevation. Canted corner entry with detached pier forming portico housing square-headed door opening with glazed timber door. Secondary entrance at No. 28 having square-headed door opening with rendered reveals, dentillated cornice and replacement timber panelled door. Door opens onto concrete steps enclosed by wrought-iron railing with matching gate.
Appraisal
This substantial building is located at the bottom of the impressive inclined terrace of North Great George’s Street, and on the road connecting the major architectural thoroughfares of Sackville (O’Connell) Street and Gardiner Street. Its two-bay massing is in keeping with the design of other late eighteenth-century buildings in this locale. The addition of mid nineteenth-century details and decorative roundels adds variety as well as evidence of architectural development to the street. At the time of construction, the land adjoined the Mount Eccles Estate. From at least the early to mid-nineteenth century (if not originally), the building served as a grocer and spirit dealers. In c.1975, it became used as a vintner's and is therefore still in keeping with its historic use. Originally known as Ballybough Lane and later Great Britain Street, Parnell Street was laid out in the early eighteenth century as part of the prolific development of the Gardiner Estate.
