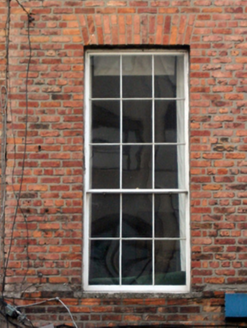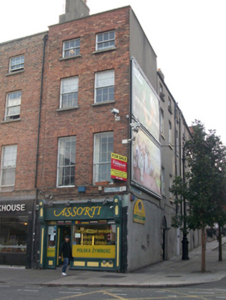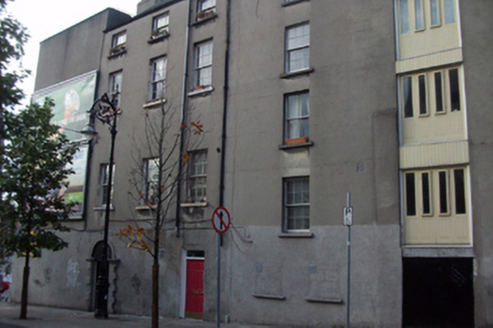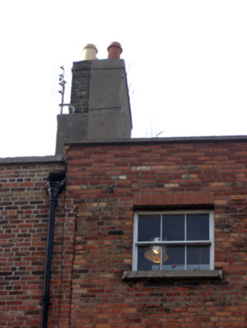Survey Data
Reg No
50010982
Rating
Regional
Categories of Special Interest
Architectural
Original Use
House
Historical Use
Shop/retail outlet
In Use As
Shop/retail outlet
Date
1750 - 1770
Coordinates
315933, 235090
Date Recorded
22/09/2011
Date Updated
--/--/--
Description
Corner-sited terraced two-bay four-storey house, built c.1760, having shopfront of c.1920 to front (south) elevation, with inserted recent timber shopfront. Now in use as shop with residence above. Four-bay rendered elevation to side (east) elevation on North Great George's Street, incorporating No. 27A. Roof concealed behind rebuilt red brick parapet with squared granite coping. Pitched slate roof visible to No. 27A. Rendered chimneystack with clay pots shared with No. 146 and No. 7. Mixed cast-iron and replacement uPVC rainwater goods throughout. English garden wall bond red brick walls to front elevation above shopfront. Gauged red brick flat-arched window openings with soldier arches to third floor openings, rendered to east elevation, with brick and rendered reveals, granite and recent concrete sills. Timber sliding sash windows, nine-over-six pane to first floor, with early replacement six-over-six pane to second floor and three-over-three pane to top floor. Variety of replacement timber sliding sash windows to east elevation. Older part of shopfront has piers supporting stylised brackets. Square-headed door opening with timber panelled door to side elevation, having original and replacement block-and-start limestone doorcase with capitals below flat arch and blind fanlight. Second square-headed door opening to side elevation with replacement timber panelled door and obscured glass transom. Abutted to rear by No. 27 North Great George's Street. Doors open onto granite-flagged street to front (east) and cement-flagged street to side (south).
Appraisal
The two-bay massing of this former townhouse is in keeping with the design of other late eighteenth-century buildings in this area. It also maintains an original fenestration arrangement and some original windows. In the nineteenth and twentieth centuries it served as a grocer, spirit and wine merchant. It is unusual in that access to the domestic accommodation was by an entrance in the return on North Great George's Street (50060397). The attached warehouse (50060396) also formed part of the complex, a rare surviving arrangement in the city. At the time of construction, the land adjoined the Mount Eccles Estate. Originally Ballybough Lane and later Great Britain Street, Parnell Street was laid out in the early eighteenth century as part of the prolific development of the Gardiner Estate.







