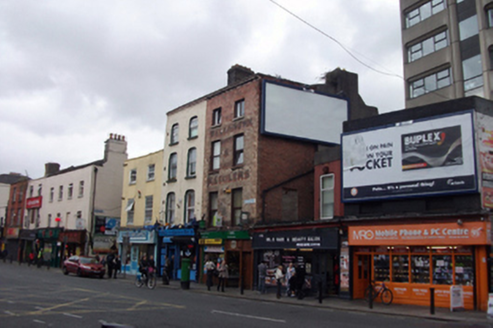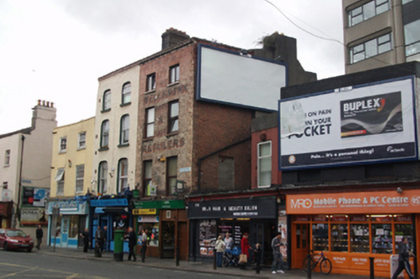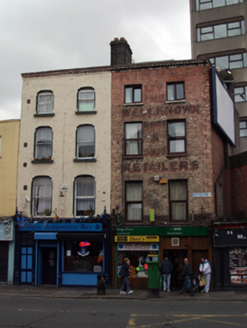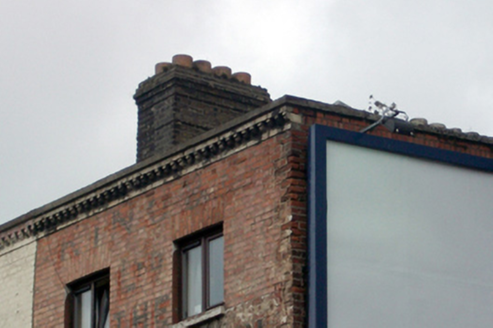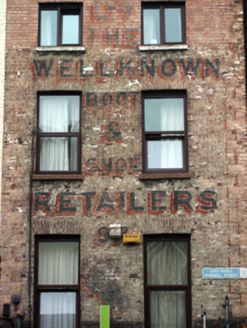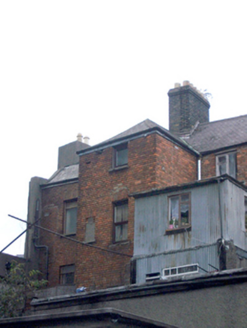Survey Data
Reg No
50010987
Rating
Regional
Categories of Special Interest
Architectural, Artistic
Previous Name
King and Company
Original Use
House
In Use As
Post office
Date
1800 - 1820
Coordinates
315958, 235076
Date Recorded
22/09/2011
Date Updated
--/--/--
Description
Terraced two-bay four-storey house, built c.1810. Now in use as post office with residence above, having recent timber shopfront to front (north) elevation, and four-bay return to rear. M-profile hipped slate roof with clay ridge tiles, yellow brick and rendered chimneystacks with clay pots. Rebuilt parapet wall with squared granite coping over moulded brick eaves course. Cast-iron rainwater goods throughout. Front elevation rebuilt c.1880 in Flemish bond red brick with painted signage: "KING & Co./Ltd./THE/WELL KNOWN/BOOT/&/SHOE/RETAILERS/97". Side (west) elevation rebuilt in machine-cut red brick. Camber-headed window openings with gauged red brick voussoirs, reveals and granite sills, with replacement uPVC windows. Pillar postbox, c.1900, to footpath. Former delivery grate to path, in-filled with cement. Recent buildings and car park abutting to rear.
Appraisal
Currently in use as a post office, this substantial former townhouse forms an integral component of the streetscape and is also an important social hub within the locale. The extant historic advertisment on the façade is of particular interest, and the rebuilt façade, with its detailed eaves, contributes to the architectural variety of the streetscape and marks this building out from its neighbours. Its two-bay massing is in keeping with the design of other late eighteenth-century buildings in this locale. Given the mirror image that its roof shares with No. 98 and the appearance of the rear elevation, it is likely that the two were built as a pair. Originally known as Ballybough Lane and later Great Britain Street, Parnell Street was laid out in the early eighteenth century as part of the prolific development of the Gardiner Estate.
