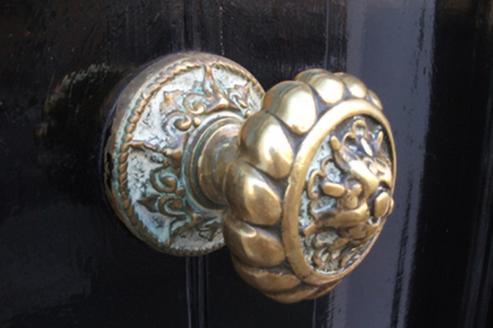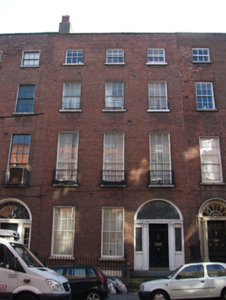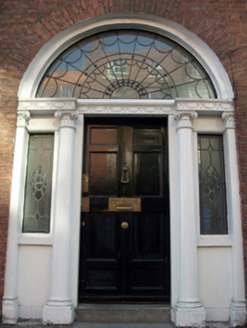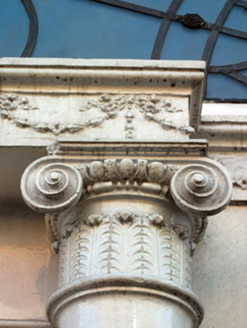Survey Data
Reg No
50010994
Rating
Regional
Categories of Special Interest
Architectural, Artistic
Original Use
House
In Use As
Apartment/flat (converted)
Date
1775 - 1795
Coordinates
315851, 235177
Date Recorded
06/09/2011
Date Updated
--/--/--
Description
Terraced three-bay four-storey house over basement, built c.1785. Now in multiple occupancy. Interior extensively renovated c.1950. Pitched natural slate roof, hipped to north, behind parapet wall with moulded granite ashlar coping. Stepped rendered and red brick chimneystacks with clay pots to party wall, shared with No. 16. Handmade red brick walls laid in Flemish bond on moulded granite plinth course over wet-dash rendered walls to basement level. Gauged brick flat-arched window openings with patent rendered reveals and painted granite sills. Replacement timber sliding sash windows, six-over-six pane to with nine-over-nine to first floor. Decorative cast-iron balconettes to first floor and wrought-iron window guards to second floor. Gauged brick round-headed door opening with painted stone doorcase. Replacement painted timber panelled door flanked by engaged Ionic columns and sidelights with responding quarter-engaged pilasters, columns supporting full entablature with replacement fanlight. Door opens onto granite-flagged platform with cast-iron bootscraper and four nosed granite steps, bridging the basement, enclosed to either side by original wrought-iron railings on moulded granite plinth wall and cast-iron corner posts. Railing encloses basement area with matching iron gate, giving access to the basement via modern steel staircase.
Appraisal
This substantial Georgian townhouse, forming part of an impressive, steeply inclined streetscape developed within the former Mount Eccles estate, was built about 1766 when Nicholas Archdall succeeded in obtaining a Bill of Parliament permitting development. The building underwent a major renovation in the 1950s with the loss of much original fabric. Despite this the building presents an intact appearance, with timber sash windows retained, a good classical doorcase, and the retention of the stonework and ironmongery to the entrance and basement area, thus also contributing to the historic character and appeal of this mid-eighteenth-century streetscape.







