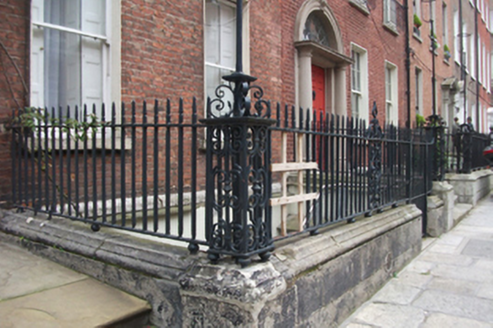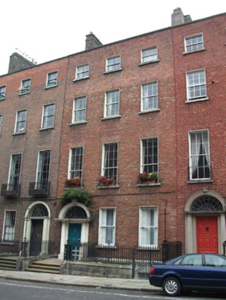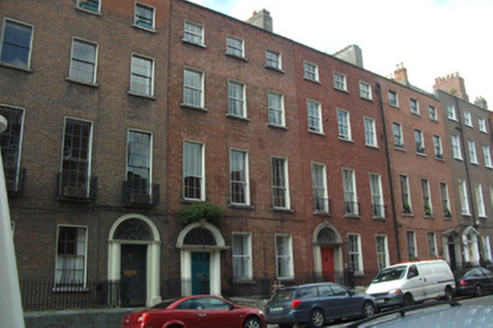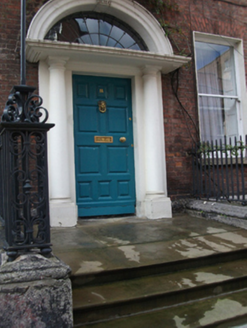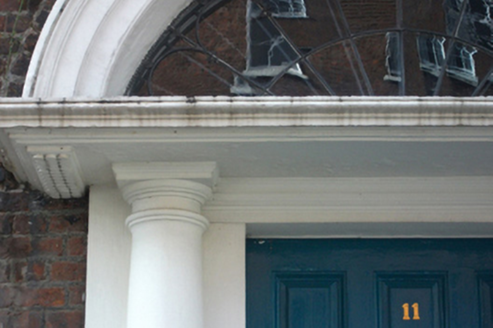Survey Data
Reg No
50010998
Rating
Regional
Categories of Special Interest
Architectural, Artistic, Historical
Original Use
House
Historical Use
Office
In Use As
House
Date
1770 - 1775
Coordinates
315828, 235203
Date Recorded
08/09/2011
Date Updated
--/--/--
Description
Terraced three-bay four-storey house over exposed basement, built 1774, having single-storey rendered addition to rear with hipped, glazed roof. Pitched slate roof behind parapet wall with granite coping. Rendered chimneystack with clay pots to party wall, shared with No. 10. Handmade red brick walls, third floor rebuilt, laid in Flemish bond with cement pointing on moulded granite plinth course with slate drip hood, over rendered walls to basement level. Gauged brick flat-arched window openings with patent rendered reveals and granite sills. Replacement timber sliding sash windows, six-over-six pane to basement and second floors, one-over-one pane to ground floor, nine-over-six pane to first floor, and three-over-three pane to third floor. Rear elevation has round-headed stair-lights. Round-headed door opening with painted stone Doric doorcase. Original ten-panelled painted timber door flanked by engaged Doric columns on stone plinth blocks supporting deep cornice, and replacement peacock fanlight with moulded surrounds and scrolled keystone. Door opens onto sandstone flagged platform with two nosed sandstone steps, bridging basement, enclosed to either side by original wrought-iron railings on moulded granite plinth wall. Railing includes partially rebuilt wrought-iron four-sided corner posts with light poles. Railing with decorative scrolled wrought-iron panels, encloses basement area with matching iron gate, giving access to basement via steel staircase. Original Yorkstone water tank survives to basement area. Coursed random rubble stone boundary wall. Largely intact interior includes original plaster walls and ceilings, timber joinery and flooring. Basement having surviving tripartite stone frame stove and oven surround to kitchen, original exposed beams, scullery sink and completely intact sandstone flagged floor and skirting. Upper floors having large amounts of surviving late Rococo plasterwork with projecting birds, acanthus leaves and flower-baskets to rear rooms. First floor saloon having ceiling with flower vases, acanthus pendants and cartouches. Neo-classical over-doors and friezes with urns and festoons. Lugged architraves throughout and moulded joinery. Imposing fluted Doric architraves to round-headed windows at each half-landing. Chinese Chippendale stair to garret floor.
Appraisal
This house was one of the first to be built on North Great Georges Street, a street of dramatically laid out stepped terraces built after 1768 as a result of commercial leases granted on the avenue leading to the Mount Eccles Estate and in response to the expansion of the Gardiner Estate. This house was occupied by notable figures such as George Whitford, High Sheriff of Dublin in 1821 and Dr. Charles Orpen who opened Ireland’s first school for deaf children. It was supposedly also the hiding place of Michael Davitt, one of the leaders of the Irish Republican Brotherhood, before his arrest. In the late nineteenth century it served as a barrister’s office and later deteriorated into tenements. Largely dilapidated by the early 1980s, it was carefully conserved by the owner and is now a residence and venue for weddings and other events. The surviving early plasterwork is a fine example of the traditional 'Dublin school' Rococo style and its juxtaposition with the Neo-classical embodies the stylistic developments of the late eighteenth century. The oversailing lintel of c.1820 is one of few on the street and the restored light posts add a further element of interest in the public realm of the street. The retention of timber sash windows and of the granite and iron work to the entrance and basement enhances the architectural heritage quality of this house and of the street in general.
