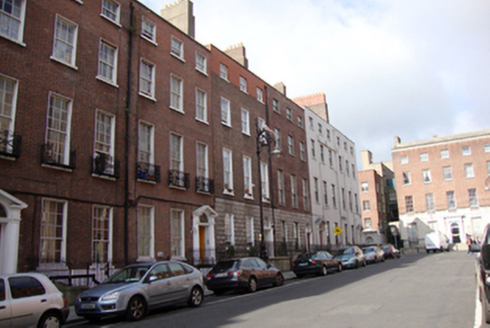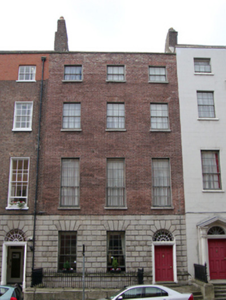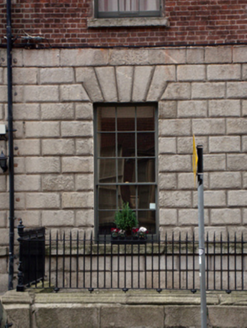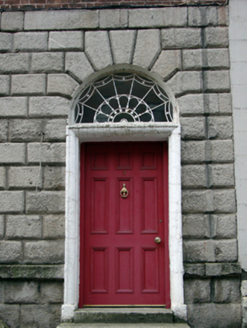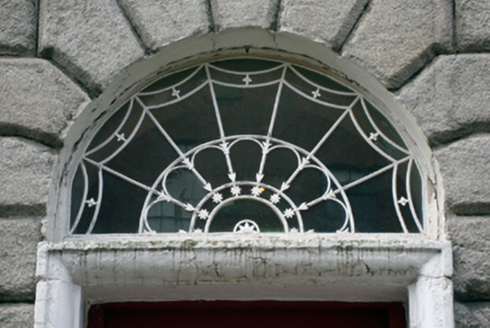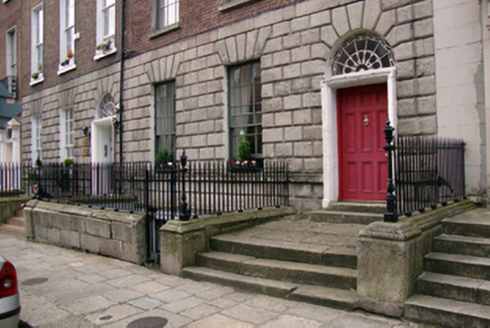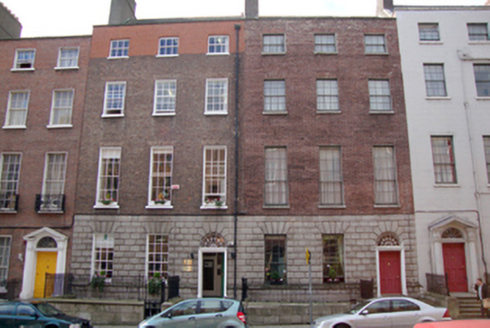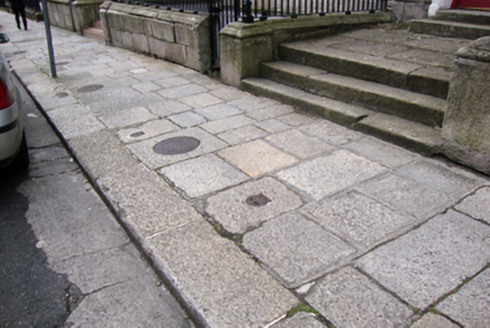Survey Data
Reg No
50011006
Rating
Regional
Categories of Special Interest
Architectural, Artistic
Original Use
House
In Use As
Hotel
Date
1765 - 1775
Coordinates
315786, 235256
Date Recorded
06/09/2011
Date Updated
--/--/--
Description
Terraced three-bay four-storey house over exposed basement, built c.1770, one of pair with rusticated granite ground floor. Now forming part of Belvedere Hotel. Pitched slate roof with black clay ridge tiles and two shared chimneystacks to south and one chimneystack to north behind rebuilt parapet wall with square granite ashlar coping. Red brick walls laid in Flemish bond to rusticated granite ground floor with continuous granite sill course, above rendered wall to basement. Square-headed window openings with gauged red brick voussoirs and patent reveals and granite sills. Replacement timber sliding sash windows, nine-over-six pane to ground and first floors, six-over-six to basement and second floors, and three-over-three to top floor. Round-headed door opening with original cobweb fanlight and painted stone projecting bolection-moulded architrave flanking replacement timber panelled door. Door opens onto two narrow granite steps, granite platform and further three granite steps flanked by moulded granite plinth with replacement railings and matching gate enclosing basement area to south. Original granite flagged pavement and kerbstones with two coal-hole covers, one original with foliate pattern and later replacement.
Appraisal
Built as a pair with No. 4 and now forming part of a hotel premises with Nos. 1 and 2 to the north. The sober ground floor rustication contrasts with the lace-like original fanlight and adds variety and charm to this dramatic street, which is laid out in steep, stepped terraces. The retention of appropriate timber sash windows and the original ornate fanlight, albeit to a remodelled doorcase, provides an eyecatching decorative feature. With its neighbours it enhances the setting of Belvedere House, which faces down this street. The intact original paving and robust wrought-iron railings contributes much to the ambience of this fine streetscape. Laid out on plots arising from the Mount Eccles Estate, North Great George's Street was first developed by Nicholas Archdall, linking Great Britain Street (now Parnell Street) to Gardiner Row, with building taking place from c.1770-1790.
