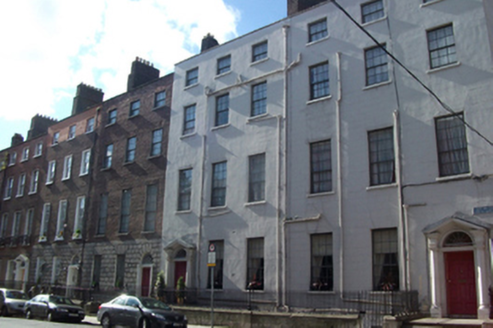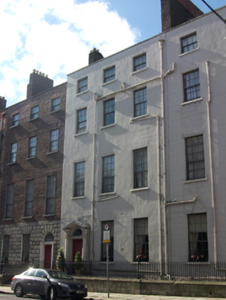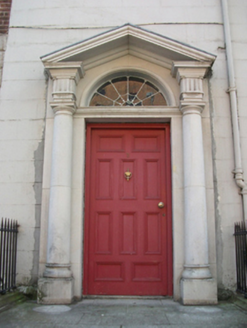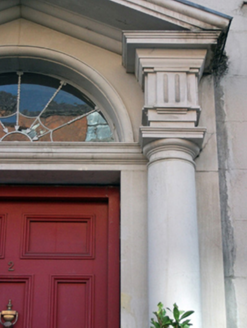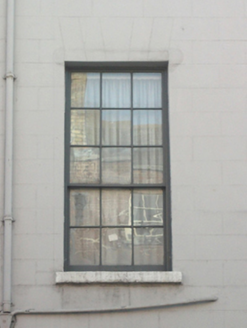Survey Data
Reg No
50011007
Rating
Regional
Categories of Special Interest
Architectural, Artistic
Previous Name
Ordnance House
Original Use
House
Historical Use
Office
In Use As
Hotel
Date
1770 - 1775
Coordinates
315780, 235263
Date Recorded
12/09/2011
Date Updated
--/--/--
Description
Terraced three-bay four-storey house over exposed basement, dated 1772. Now in use as hotel. Built as one of pair with No. 1, with recent hotel addition abutting to rear. Pitched slate roof with black clay ridge tiles and lined-and-ruled parapet wall with moulded granite coping concealing gutters. Cast-iron rainwater goods and shared stepped red brick chimneystack with clay pots. Ruled-and-lined rendered walls with moulded granite plinth course over basement. Diminishing square-headed window openings with articulated ruled-and-lined rendered surrounds, patent rendered reveals and painted granite sills. Replacement timber sliding sash windows throughout, nine-over-six pane to lower two floors, six-over-six pane to second floor and three-over-three pane to top floor and to basement. Round-headed door opening within painted pedimented tooled limestone doorcase with engaged Tuscan columns on plinth blocks, stepped lintel and paired entablatures surmounted by broken bed pediment housing replacement spoked fanlight. Replacement timber panelled door opening onto granite-flagged platform with granite stepped approach bridging basement area. Approach flanked by moulded granite plinth walls with cast-iron railings with urn finials. Railing encloses basement area with matching iron gate giving access to basement area. Interior extensively renovated in twentieth century.
Appraisal
North Great George’s Street was laid out by the Archdall family in response to the expansion of the Gardiner Estate. Built as one of a pair with No. 1, this pleasantly proportioned house is one of only a few buildings on the street to have a rendered finish. a fine classical pedimented doorway serves as a decorative focus and the building is enhanced by the retention of appropriate timber sash windows and by the presence of granite steps and plinth and ironmongery to the entrance and basement area. The development of multiple lots by a single lessee was a common practice in the late eighteenth century. The building was once home to John Dillon, advocate for Home Rule, and before 1861 the building was used as the Ordnance Survey office. Later in c.1950, James Browne & Company Ltd., a wholesale chemist, used the property before it became the Belvedere Hotel.
