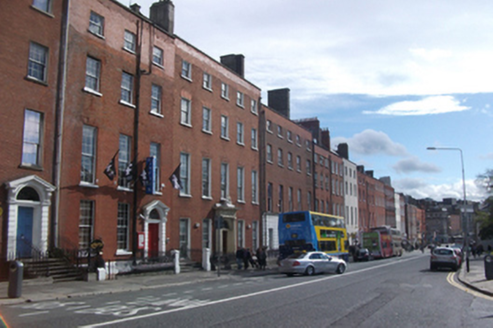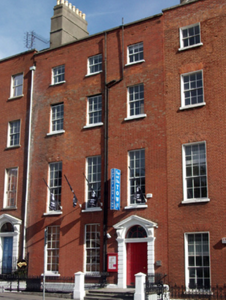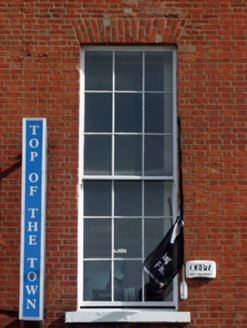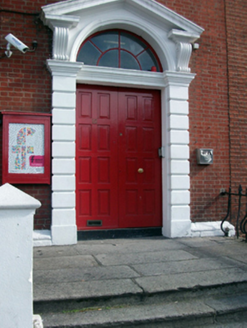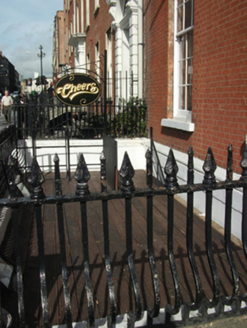Survey Data
Reg No
50011010
Rating
Regional
Categories of Special Interest
Architectural, Artistic
Original Use
House
In Use As
Theatre/opera house/concert hall
Date
1750 - 1760
Coordinates
315716, 235160
Date Recorded
27/09/2011
Date Updated
--/--/--
Description
Terraced three-bay four-storey house over exposed basement, built 1755. Now in use as entertainment venue. Ground floor altered, c.1960, during remodelling for use as dance hall. Recent rendered addition to rear abutting Rutland Place. Roof concealed behind parapet wall with squared cement coping. Stepped and rendered chimneystack with clay pots to south and party walls, shared with No. 13. Mixed cast-iron and replacement uPVC rainwater goods. Flemish bond red brick walls with rebuilt third storey. Granite plinth course over rendered walls to basement level. Gauged red brick flat-arched window openings with brick reveals and granite sills. Historic replacement timber sliding sash windows, nine-over-nine pane to ground and first floors, six-over-six pane to second floor and three-over-three pane to top floor. Round-headed door opening within painted stone doorcase having rusticated pilasters on plinth blocks with moulded necking forming lintel, surmounted by scrolled corbel brackets. Open-bed pediment over, housing replacement fanlight with timber glazing bars and moulded surround. Replacement double-leaf timber panelled doors opening onto granite-flagged platform with nosed granite stepped approach bridging basement area. Approach flanked by wrought-iron railings on granite plinths with square-plan granite piers with pointed caps. Recent, horizontal screen concealing basement from street.
Appraisal
Located on historic Parnell Square, this finely proportioned Georgian townhouse, with its pleasantly proportioned façade, is an integral component of the streetscape. It was built in 1755 for Sackville Gardiner who leased it to Maurice FitzGerald. The retention of various historic features including balconettes, a fine doorcase, historic sash windows and a pleasant doorcase provide the building with a refined and early aspect that is in keeping with Parnell Square. The building is also believed to retain high quality neo-classical decorative details to the interior. Parnell Square was the product of Dr Bartholomew Mosse; in 1748 he leased four acres at the junction of three important sites; the Gardiner Estate, Sackville (now O’Connell) and Great Britain (now Parnell) Streets. There the New Gardens (now the Garden of Remembrance) were constructed, a landscaped tract of land with illuminated paths, obelisks and a loggia.
