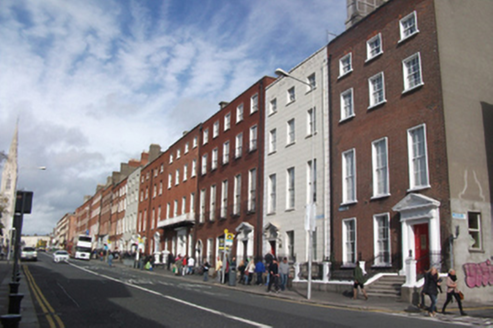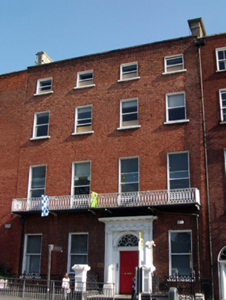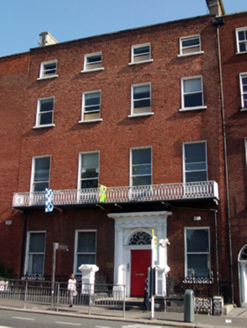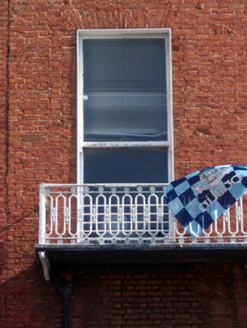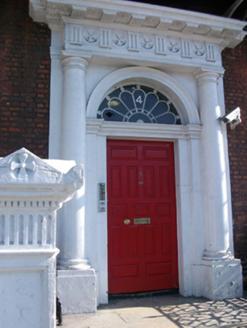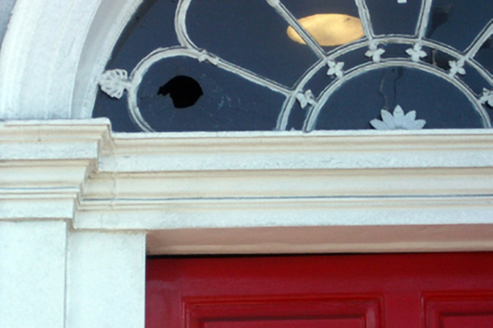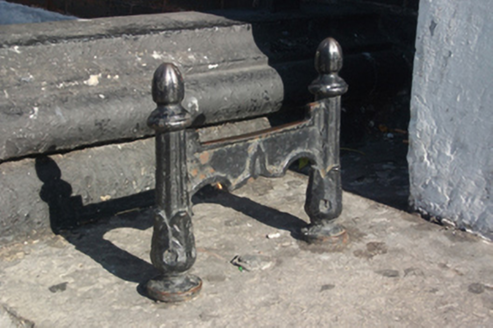Survey Data
Reg No
50011018
Rating
National
Categories of Special Interest
Architectural, Artistic
Original Use
House
In Use As
School
Date
1750 - 1760
Coordinates
315767, 235091
Date Recorded
28/09/2011
Date Updated
--/--/--
Description
Terraced four-bay four-storey house over exposed basement, built c.1755, having full-height bow to rear elevation with steel fire escape and recent rendered addition. Now in use as school. Hipped slate roof behind rebuilt parapet wall with squared granite coping. Rendered chimneystacks to party walls. Cast-iron and replacement uPVC rainwater goods. Red brick walls laid in Flemish bond with moulded granite plinth course over rendered walls to basement level. Full-width cast-iron balcony to first floor. Gauged brick flat-arched window openings with rendered reveals and granite sills having historic one-over-two and two-over-two pane windows to basement level, and historic replacement one-over-one pane timber sliding sash windows to other floors. Three-over-three and six-over-six pane timber sliding sash windows to rear elevation. Painted Portland stone doorcase comprising replacement timber panelled door flanked by Doric pilaster surround with stepped lintel supporting original peacock fanlight. Set within architrave comprising engaged Tuscan columns on plinth blocks supporting full entablature with cruciform ornament to frieze and guttae cornice. Door opens onto limestone and sandstone flagged platform with cast-iron bootscraper bridging basement area. Approach flanked by nineteenth-century cast-iron railing on granite plinth enclosing basement area, having square-plan painted stone piers with ornament matching doorcase entablature.
Appraisal
This fine Georgian townhouse was built by Henry Darley, along with four others on this side of Parnell Square, who sold it to Ralph Howard, 1st Lord of Wicklow. The Catholic archbishops of Dublin resided here from the late nineteenth century and it was later the offices of the Dublin Catholic Cemeteries, for whom W.H. Byrne made alterations in 1894. The building has a pleasant position in the streetscape across from the Gate Theatre and makes a strong visual and decorative contribution to the architectural heritage of this historic urban landscape. The building retains an impressive massing and stature, with its full-width balcony, grand doorcase and granite piers all enhancing the building's presence on the streetscape. The house is said to maintain one of the grandest interiors on the square, having a four-room plan with double-height stair, service stair, and nineteenth-century draught lobby. The front ground floor room also retains a fine ceiling attributed to Robert West.
