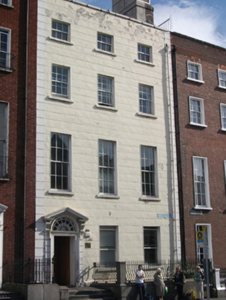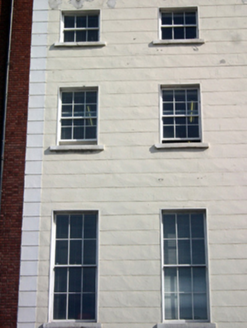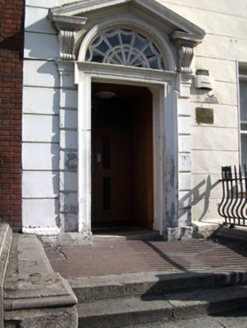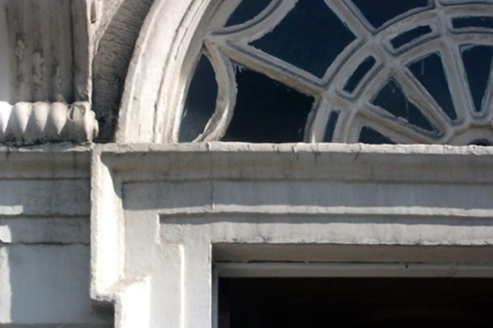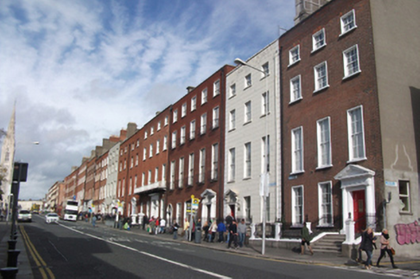Survey Data
Reg No
50011020
Rating
Regional
Categories of Special Interest
Architectural, Artistic
Original Use
House
In Use As
School
Date
1755 - 1760
Coordinates
315783, 235067
Date Recorded
27/09/2011
Date Updated
--/--/--
Description
Terraced three-bay four-storey house over exposed basement, built 1756, with recent rendered addition to rear (east). Now in use as educational centre. Roof concealed behind rendered parapet wall with squared granite coping. Stepped and rendered chimneystack with clay pots to party wall, shared with No. 9 Cavendish Row. Cast-iron rainwater goods throughout. Ruled-and-lined rendered walls with chanelled rendered quoins to rendered granite plinth over rendered walls to projecting basement level. Square-headed window openings having rendered reveals, granite sills and replacement timber sliding sash windows, two-over-two pane to basement, one-over-one pane to ground floor, six–over-six pane to first and second floors and three-over-three pane to third floor. Painted stone doorcase having replacement timber panel door set to lugged architrave on plinth blocks, flanked by rusticated pilasters supporting fluted corbel brackets with open-bed pediment, housing original cobweb fanlight with timber glazing bars. Door opens onto cement platform with two granite steps enclosed by wrought-iron railings to south. Square-plan pier to corner on granite plinth with wrought-iron gate accessing granite staircase to basement.
Appraisal
Located on Parnell Square, this fine house forms an integral component of one of Dublin's historic streetscapes. It has maintained much of its historic character though the retention of various elements of original fabric including sash windows, an impressive doorcase and well executed enclosing railings. The house, which was built by John Ensor who leased the site in 1756, occupies a pleasant location opposite the Gate Theatre. Being one of only a few rendered buildings on the street, its early aspect is augmented by its location adjacent to the neo-Georgian facades of Nos. 2-3.

