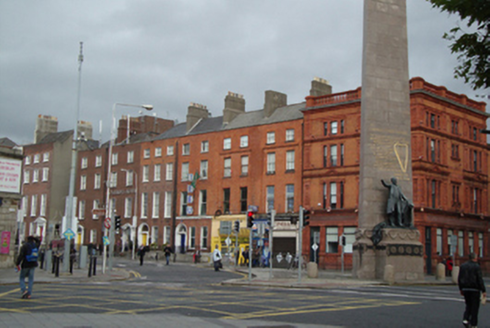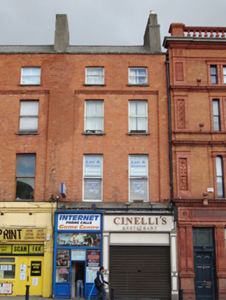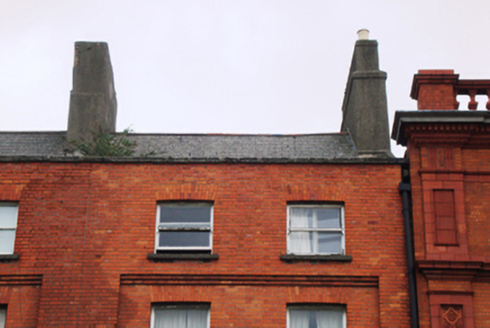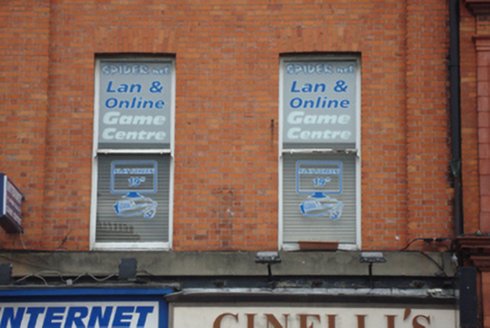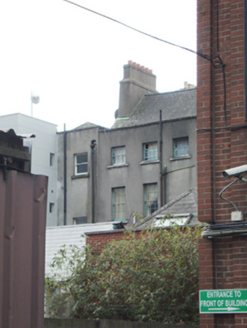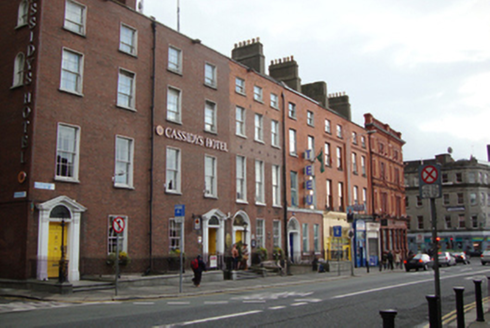Survey Data
Reg No
50011025
Rating
Regional
Categories of Special Interest
Architectural
Original Use
House
In Use As
Restaurant
Date
1785 - 1910
Coordinates
315818, 235018
Date Recorded
10/10/2011
Date Updated
--/--/--
Description
Terraced two-bay four-storey house over concealed basement, built c.1789, as one of pair. Re-faced c.1900 with shopfront inserted to ground floor. M-profile artificial slate roof hidden behind parapet wall with granite coping. Stepped rendered chimneystacks with clay pots to both party walls. Machine-made red brick walls laid in Flemish bond with recessed panel to first and second floors rising from platband at first floor sill level and stepped brick head. Cement rendered rear elevation walls. Gauged brick flat-arched window openings with concrete sills and one-over-one pane timber sliding sash windows. Earlier timber sash windows to rear elevation, three-over-three pane to top floor, six-over-six pane to second floor. Recent timber shopfronts to ground floor.
Appraisal
This townhouse forms part of a terrace of six similar buildings, which together with No. 4, was re-faced in the late nineteenth or early twentieth century. Despite the alterations, the fenestration pattern, parapet height and roof types were retained. The modification, c.1900, of the original ground floor and the facade appearance has impacted severely on the Georgian character of the building, but nonetheless constitutes an appropriate transition between the Georgian houses to the north and the Victorian bank building to the south. Its location, in a terrace on Parnell Square, connecting this important urban space with O'Connell Street, gives it further importance. The retention of timber sash windows contributes to the architectural quality of the building, while its recent shopfronts cannot be said to do so.
