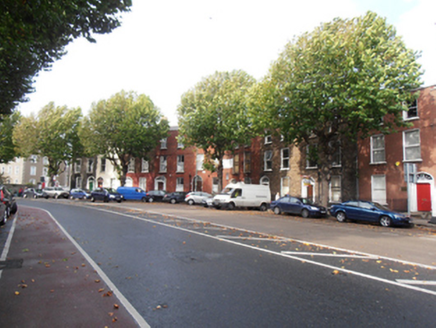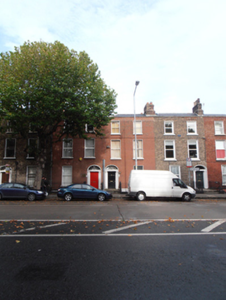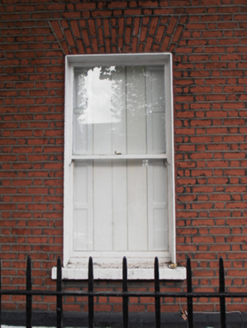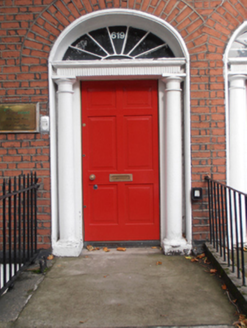Survey Data
Reg No
50011089
Rating
Regional
Categories of Special Interest
Architectural, Artistic
Original Use
House
Date
1820 - 1840
Coordinates
316567, 235543
Date Recorded
25/09/2011
Date Updated
--/--/--
Description
Terraced two-bay three-storey house over exposed basement, built c.1830, as one of pair. Now in office use. Double-pile slate roof, hipped to south, behind parapet wall with granite coping and shared replacement aluminium rainwater goods breaking through to north. Rendered chimneystacks to north party wall. Painted brick walls laid in Flemish bond on painted granite plinth course over rendered basement walls. Gauged brick flat-arched window openings with patent rendered reveals, painted masonry sills and replacement uPVC windows, single-pane timber sliding sash window to ground floor with original panelled shutters. Gauged brick three-centred arched door opening with moulded masonry surround and painted masonry Doric doorcase. Replacement timber panelled door flanked by engaged Doric columns on plinth bases supporting fluted lintel cornice and original spoked timber fanlight. Door opens onto concrete platform with cast-iron bootscraper and single step bridging basement. Platform and basement enclosed by original wrought-iron railings and cast-iron corner posts set on granite plinth wall to street. Replacement steel railing divides shared platform to south.
Appraisal
This house forms part of a terrace of seven modest former townhouses abutting a further terrace of five slightly taller houses and built at an angle reflecting the curve of North Circular Road. This example retains its fenestration pattern, Doric doorcase and original front railings, adding to the general composition of this attractive terrace of late Georgian townhouses.







