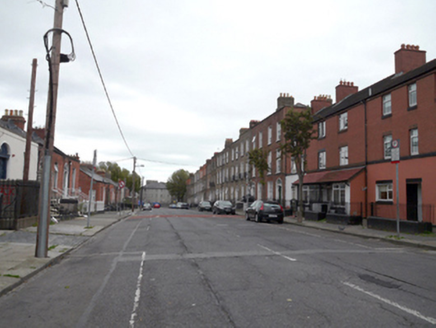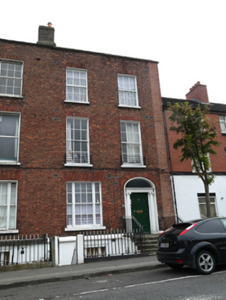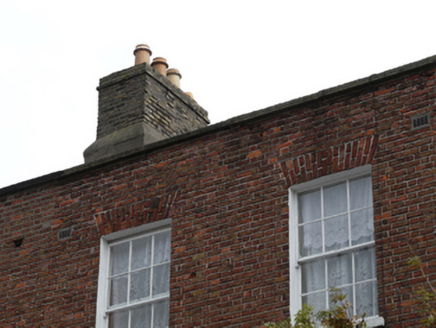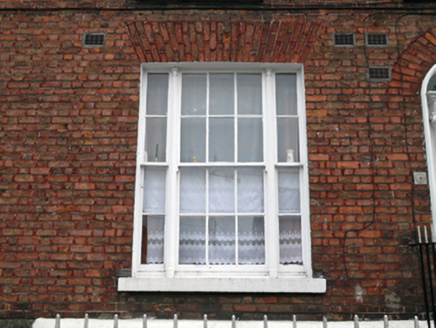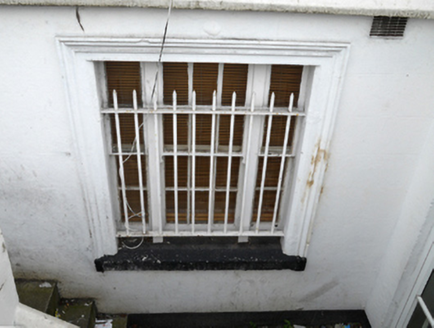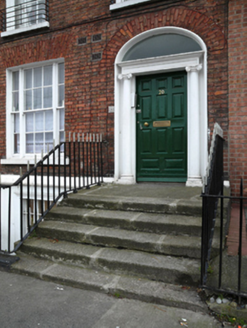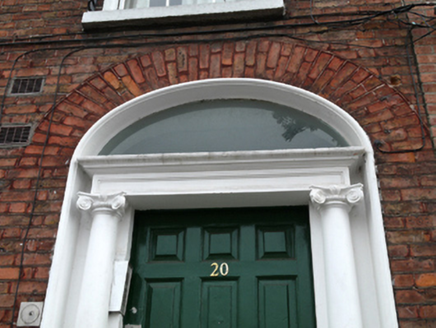Survey Data
Reg No
50011094
Rating
Regional
Categories of Special Interest
Architectural, Artistic
Original Use
House
In Use As
Apartment/flat (converted)
Date
1820 - 1840
Coordinates
316327, 235506
Date Recorded
03/10/2011
Date Updated
--/--/--
Description
Terraced two-bay three-storey house over exposed basement, built c.1830. Built as pair with No. 21 and now in multiple occupancy. M-profile roof hipped to west, hidden behind parapet wall with granite coping. Stepped brick chimneystacks to east party wall with clay pots. Red washed brick walls laid in Flemish bond with lime pointing, set on painted granite plinth course over ruled-and-lined rendered walls to basement level. Gauged brick flat-arch window openings with painted granite sills, painted reveals and replacement six-over-six timber siding sash windows with ogee horns, tripartite to ground floor and basement, with clustered colonettes to former and iron grilles and moulded render surround to latter. Iron window guards to first floor. Gauged brick three-centred arched door opening with moulded masonry surround and painted masonry Ionic doorcase. Original timber door with eleven raised-and-fielded panels flanked by engaged Ionic columns on plinth bases supporting panelled lintel cornice and plain fanlight. Door opens onto granite platform and five granite steps bridging basement. Platform and basement area enclosed by cast-iron railings, set on granite plinth wall to street.
Appraisal
This house was built as one of a pair with No. 21 on a continuous terrace of fourteen houses of similar scale. Retaining its original doorcase, steps and railings and some original windows, this house presents an attractive elevation to the street and enhances the historic appeal of the area. Charles Street Great was one of the eight streets radiating from Gardiner's Mountjoy Square, connecting it to the North Circular Road.
