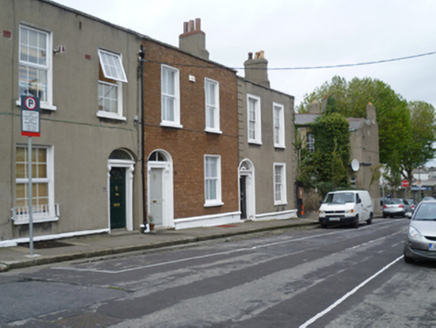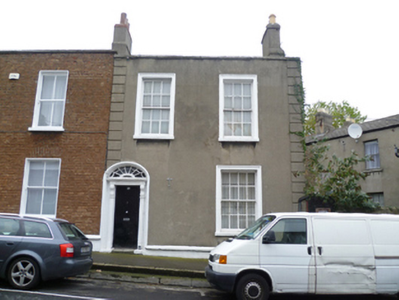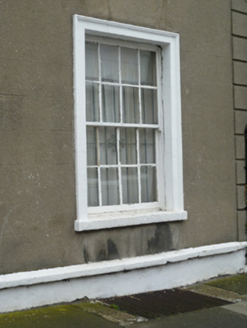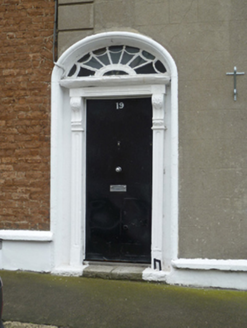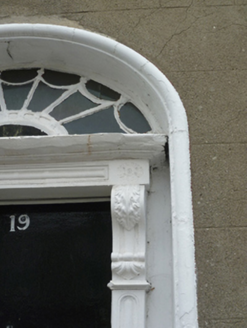Survey Data
Reg No
50011118
Rating
Regional
Categories of Special Interest
Architectural, Artistic
Original Use
House
In Use As
House
Date
1810 - 1830
Coordinates
316453, 235534
Date Recorded
10/10/2011
Date Updated
--/--/--
Description
End-of-terrace two-bay two-storey house over concealed basement, built c.1820. Pitched slate M-profile roof with pair of stepped, rendered chimneystacks to gable having lipped clay pots behind parapet roof with granite coping. Ruled-and-lined rendered walls with channelled quoins to painted granite plinth course over rendered plinth. Flat-arched window openings with moulded stucco surrounds, rendered reveals and painted granite sills, having six-over-six pane timber sliding sash windows to first floor and basement and eight-over-eight pane windows to ground floor. Depressed-arched door opening with moulded reveal and painted masonry doorcase comprising flat engaged pilasters and foliated corbels supporting panelled lintel cornice with original cobweb fanlight. Refaced door opens onto granite step with plain cast-iron bootscraper let in to side, stepping down to street having granite kerbing and wrought-iron grille lighting basement area, set in granite slabs to pavement.
Appraisal
This carefully maintained, well-proportioned ‘fourth class’ Georgian house retains many original features, such as its fine doorcase with original fanlight and its windows, including an eight-over-eight pane ground floor window, and makes a fine contribution to this substantially intact early nineteenth-century streetscape. The building, in common with its neighbours provides a rare example of a basement with a covered area beneath the pavement, which is less well known than its grander equivalents with open basement areas.
