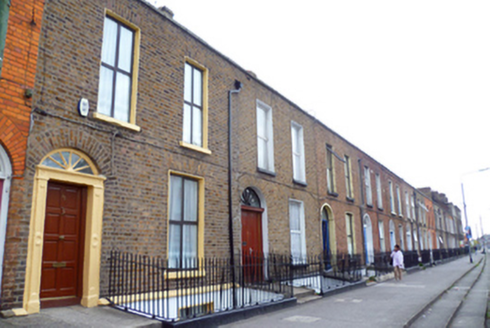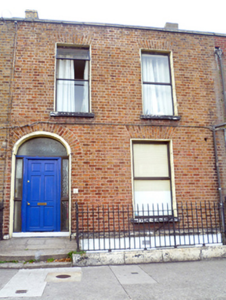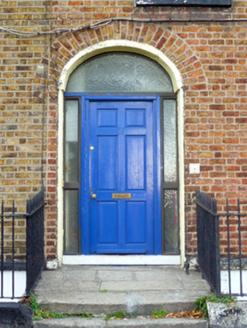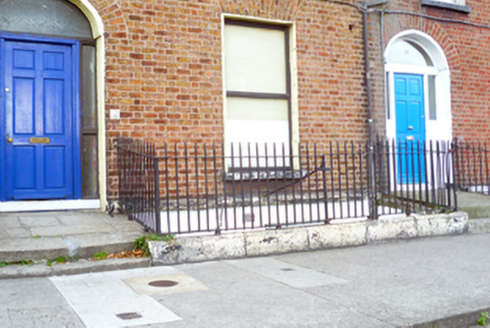Survey Data
Reg No
50011121
Rating
Regional
Categories of Special Interest
Architectural
Original Use
House
In Use As
House
Date
1820 - 1840
Coordinates
316634, 235561
Date Recorded
28/09/2011
Date Updated
--/--/--
Description
Terraced two-bay two-storey house over exposed basement, built c.1830. Pitched artificial slate roof with black clay ridge tiles behind parapet wall with granite coping and replacement rainwater goods breaking through parapet. Brick and rendered chimneystacks to both party walls. Yellow brick walls laid in Flemish bond (English garden wall bond to rear) on painted chamfered granite plinth course over rendered basement. Gauged brick flat-arched window openings, patent rendered reveals, painted granite sills and replacement aluminium windows throughout. Gauged brick three-centred arch door opening with replacement timber door and glazed surround. Door opens onto granite platform with cast-iron bootscraper and two granite steps, bridging basement, latter enclosed by original wrought-iron railing on granite plinth wall. Cast-iron coal hole cover in granite slab to pavement.
Appraisal
Located within a terrace of thirteen early nineteenth-century houses, this pleasant house of modest Georgian proportions forms an integral component of the north side of Summerhill Parade. This house retains its general composition and the granite steps and the plinth and railings to its boundary and contributes to the architectural character of the entire terrace which constitutes the northeast limits of Georgian Dublin.







