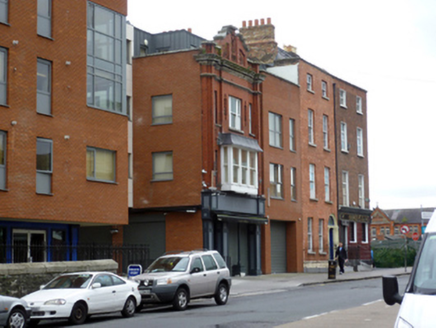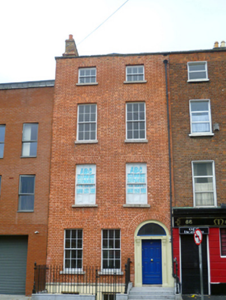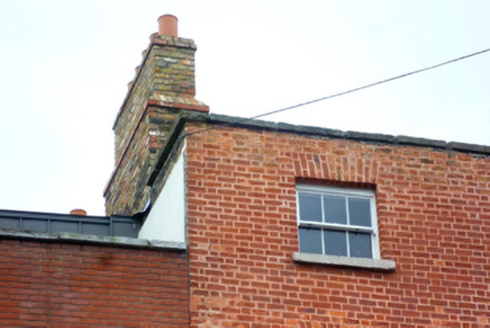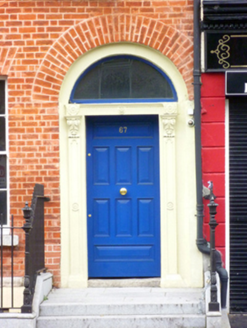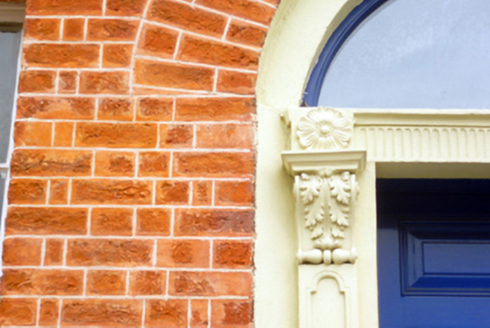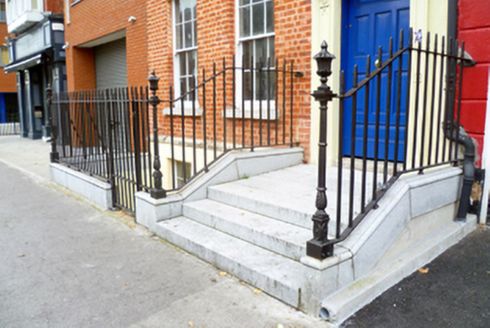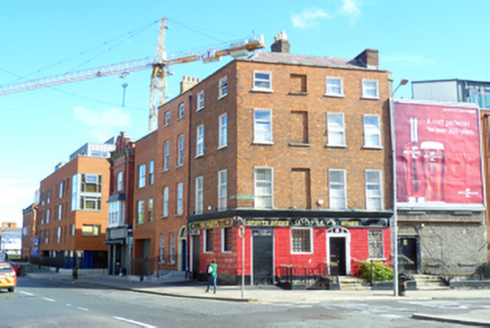Survey Data
Reg No
50011139
Rating
Regional
Categories of Special Interest
Architectural
Original Use
House
In Use As
Office
Date
1780 - 1810
Coordinates
316524, 235422
Date Recorded
30/09/2011
Date Updated
--/--/--
Description
Terraced four-storey house over exposed basement, built c.1795, having three-bay ground floor and two-bay upper floors. Hipped slate roof with roll-moulded ridge tiles set behind parapet wall with granite coping and cast-iron hopper and downpipe breaking through to west end. Rebuilt stepped brick chimneystacks with terracotta pots to east party wall. Tinted red brick walls laid in Flemish bond with recent lime pointing on granite plinth course over rendered basement. Gauged brick flat-arch window openings with granite sills and replacement timber sliding sash windows throughout, three-over-three pane to top floor and six-over-six pane elsewhere. Gauged brick round-headed door opening with painted masonry doorcase. Replacement timber panelled door flanked by panelled pilasters and foliate console brackets to fluted lintel cornice and plain fanlight. Door opens onto replacement granite paved platform and three granite steps bridging basement area. Platform and basement area enclosed by replacement iron railings and cast-iron corner posts on replacement granite plinth wall.
Appraisal
Recently restored from a derelict state, this townhouse is a remnant of the building typology that once characterised Summerhill until the mid-twentieth century. The original composition and setting have been retained and sympathetic replacement fabric has been used in the thorough restoration of this building which now forms part of a revitalised stretch of buildings that spans three centuries of development and adds to the variety and architectural interest of the streetscape.
