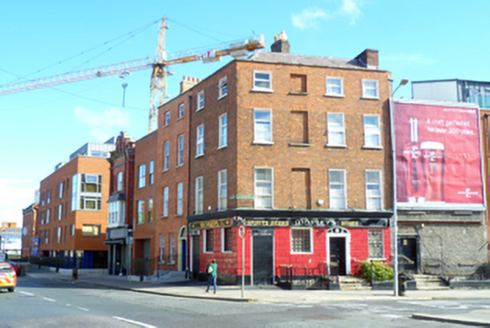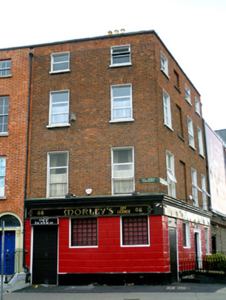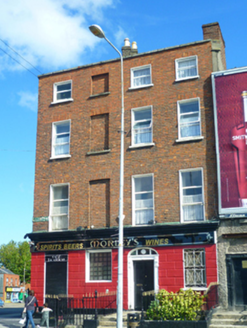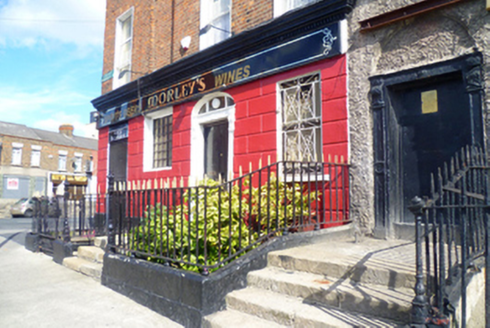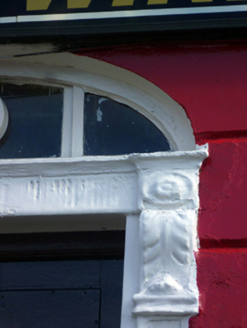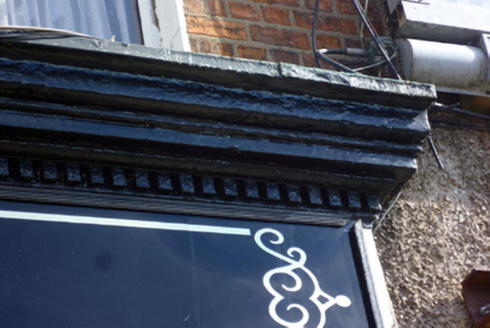Survey Data
Reg No
50011140
Rating
Regional
Categories of Special Interest
Architectural, Artistic, Social
Original Use
House
Historical Use
Public house
In Use As
Shop/retail outlet
Date
1780 - 1810
Coordinates
316518, 235417
Date Recorded
30/09/2011
Date Updated
--/--/--
Description
Corner-sited end-of-terrace two-bay four-storey house over partially exposed basement, built c.1795, with four-bay west side elevation and pub shopfront inserted to ground floor. Possibly two former townhouses. Hipped slate roof with black clay ridge tiles behind parapet wall with granite coping. Yellow brick chimneystacks with clay pots and further rebuilt brick stack rising from south party wall. Red brick walls laid in Flemish bond, rebuilt to top floor. Painted rusticated rendered walls to ground floor with full-span deep moulded dentillated cornice and rendered plinth course. Gauged brick flat-arch window openings with rendered reveals, painted granite sills and replacement uPVC windows throughout. Multiple-pane hardwood windows to pub shopfront. Elliptical-headed door opening to west elevation with painted masonry doorcase, having replacement metal door flanked by slender pilasters and foliate console brackets supporting fluted lintel cornice and replacement fanlight. Door opens onto granite platform and three granite steps bridging basement area. Platform and basement to west elevation enclosed by iron railings and cast-iron corner posts on painted granite plinth wall. Basement paved over to north elevation with steel roller shutter to square-headed door opening.
Appraisal
This prominently sited corner building may have been built as two townhouses. The mid-twentieth-century pub shopfront spans both elevations and retains a decorative dentillated cornice. The doorcase and front railings have been retained, enhancing the visual and architectural heritage qualities of the building. The site neatly turns the corner from Summerhill to Buckingham Street Upper, adding to the variety and interest of this varied streetscape.
