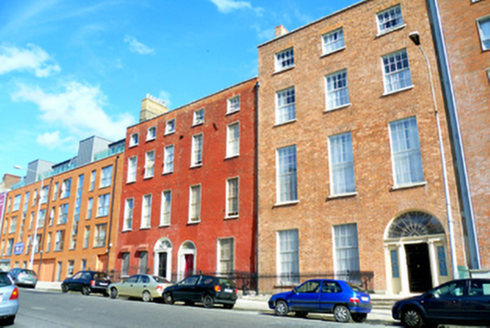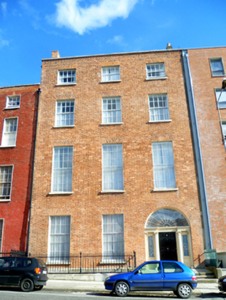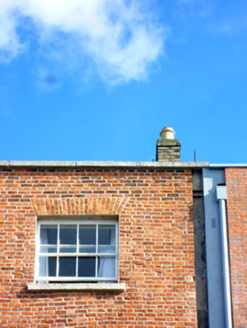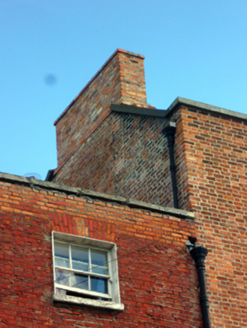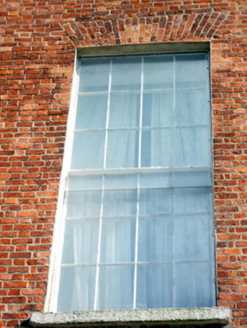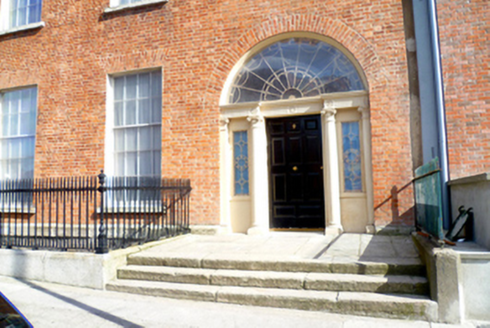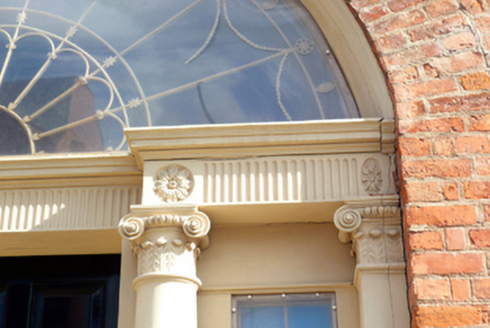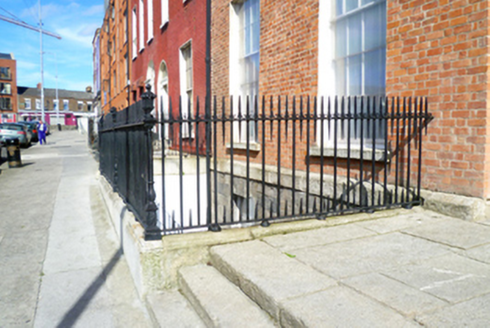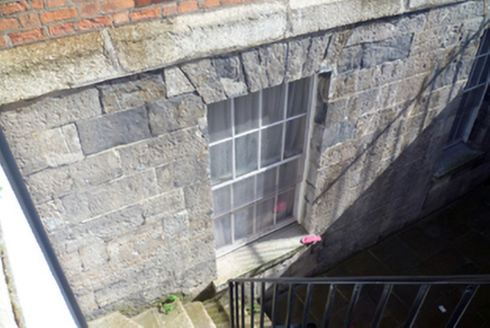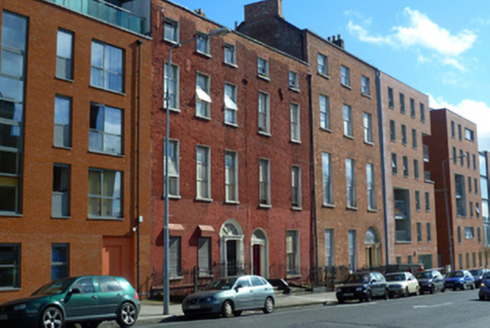Survey Data
Reg No
50011143
Rating
Regional
Categories of Special Interest
Architectural, Artistic
Previous Name
Lourdes House
Original Use
House
In Use As
Apartment/flat (converted)
Date
1790 - 1810
Coordinates
316543, 235363
Date Recorded
30/09/2011
Date Updated
--/--/--
Description
Terraced three-bay four-storey house over exposed basement, built c.1800, recently restored. Now in use as short term holiday apartments. Triple-span roof, pitched slate to front, flat-roofed to centre and hipped to rear, behind parapet wall with granite coping. Rebuilt red brick chimneystacks to both party walls with cast-iron hopper and downpipe to north gable. Red brick walls laid in Flemish bond to front and rear, with recent lime pointing. Chamfered granite plinth course over coursed and squared calp limestone basement walls. Gauged brick flat-arch window openings with flush rendered reveals, granite sills and early timber sliding sash windows with protective perspex sheeting, four-over-four to top floor, eight-over-eight to second floor, twelve-over-twelve to first floor, eight-over-twelve to ground floor and eight-over-eight to basement, all having convex horns. Timber sash windows also to rear elevation. Gauged brick round-headed door opening with tripartite painted masonry Adamesque Ionic doorcase. Replacement timber door with eleven raised-and-fielded panels flanked by engaged Ionic columns on plinth bases, sidelights with decorative lead tracery and responding Ionic pilasters, all supporting fluted and stepped lintel cornice with rosettes and large leaded cobweb fanlight with perspex protection. Door opens onto granite platform and three granite steps bridging basement. Basement area enclosed by decorative wrought-iron railings and cast-iron corner posts on moulded granite plinth wall.
Appraisal
One of only three surviving Georgian houses on Buckingham Street Upper, this house is of an unusually large scale and was recently restored to a high standard. It was reputedly built for John Beresford whose son, also called John, lived here during the early nineteenth century. While it is difficult to ascertain original fabric from sensitive replacement, the overall impression is of a great Georgian townhouse restored to its original appearance on a streetscape that was once characterised by this building typology, albeit on a smaller scale. The tripartite doorcase with its elaborate fanlight presents high-quality visual design and detailing. The varied and appropriate timber sash windows contribute strongly to the character of the house. In turn the quality of this building contributes substantially to a street that has lost most of its Georgian townhouses. The house was once occupied by the Religious Sisters of Charity and, known as "Lourdes House", was a centre where daily lunches and dinners were served to the poor.
