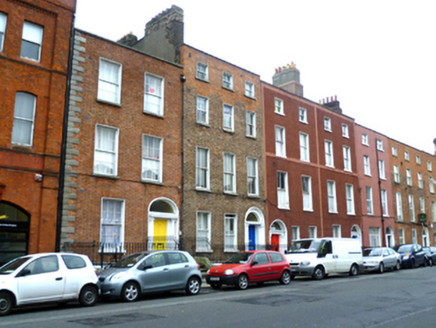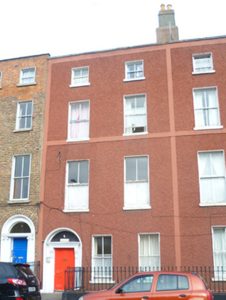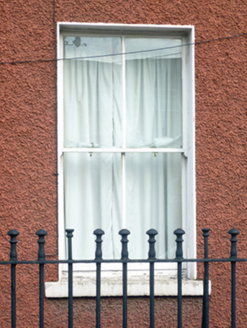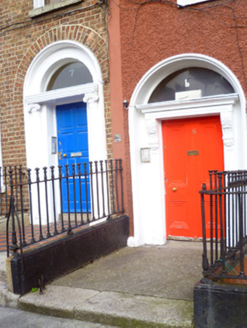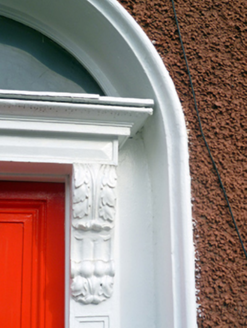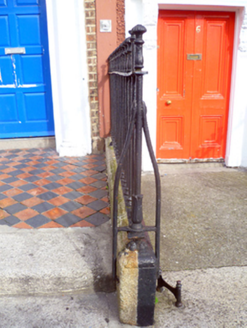Survey Data
Reg No
50011158
Rating
Regional
Categories of Special Interest
Architectural, Artistic
Original Use
House
In Use As
Apartment/flat (converted)
Date
1780 - 1810
Coordinates
316641, 235089
Date Recorded
03/10/2011
Date Updated
--/--/--
Description
Terraced four-storey house over exposed basement, built c.1795, having three-bay ground floor and two-bay upper floors. Built as one of pair. Possibly extended to rear. Now in multiple occupancy. Double-pile slate roof, gabled to rear behind parapet wall with granite coping. Shared stepped rendered chimneystacks with clay pots to south party wall. Roughcast rendered walls, with smooth rendered trims, set on painted granite plinth course over roughcast rendered basement walls. Square-headed window openings with patent rendered reveals, painted granite sills and two-over-two pane timber sliding sash windows, with replacement uPVC windows to rear elevation. Round-headed door opening with moulded reveal and painted masonry doorcase. Flat-panelled Victorian timber door flanked by slender panelled pilasters and foliate console brackets supporting panelled lintel cornice and plain fanlight. Door opens onto concrete platform with cast-iron bootscraper and single granite step to street. Platform and basement area enclosed by decorative cast-iron railings on painted granite plinth wall with matching gate and steel steps to basement. Cast-iron coal-hole cover set in granite slab to front pavement.
Appraisal
This Georgian townhouse on the east side of Buckingham Street Lower was built as one of a pair and retains an original doorcase and iron railings. Possibly rebuilt or refurbished during the Victorian era, this house with its Victorian-style doorcase and sash windows adds variety and interest to the streetscape while retaining the essential Georgian character of the north inner city.
