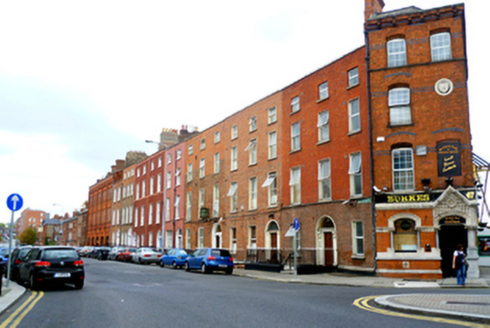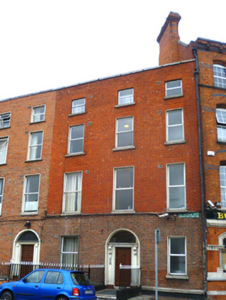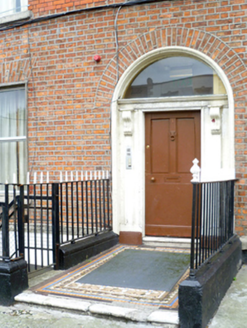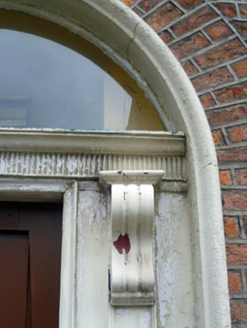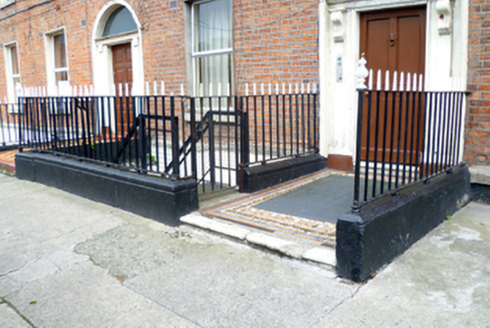Survey Data
Reg No
50011163
Rating
Regional
Categories of Special Interest
Architectural, Artistic
Original Use
House
In Use As
House
Date
1785 - 1805
Coordinates
316652, 235053
Date Recorded
03/10/2011
Date Updated
--/--/--
Description
Terraced three-bay four-storey house over exposed basement, built c.1795. Located on restricted triangular site formed by junction of two adjacent terraces. Pitched slate roof with clay ridge tiles, concealed behind red brick parapet wall with squared granite coping. Flemish bond red brick walls, rebuilt above first floor sills, with chamfered granite plinth over rendered half-width basement. Gauged red brick flat-arched window openings with rendered reveals, granite sills and replacement uPVC windows throughout. Round-headed door opening with gauged red brick voussoirs, rendered reveal and timber doorcase, latter comprising moulded side panels, ribbed console brackets and architrave having fluted lintel cornice, replacement timber panelled door and plain fanlight. Door opens onto platform with encrusted tiles and lipped marble step to street with cast-iron coal hole covers set in granite slabs forming part of granite kerbing. Platform flanked by moulded granite plinth returning to enclose basement area with original wrought-iron railings having cast-iron finials. Gate to basement area to side of platform. No railined area, but metal cover to basement to easternmost bay.
Appraisal
Located within a long terrace, on an unusual triangular-plan site, this substantial house forms an integral component of the streetscape. Alterations to the façade have been made in a sympathetic manner with rebuilt components giving the building a distinct appearance. The retention of historic features such as granite sills, wrought-iron railings and a pleasant doorcase further enhance the building's visual and architecutral appeal.
