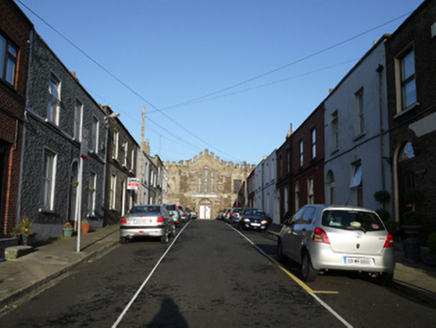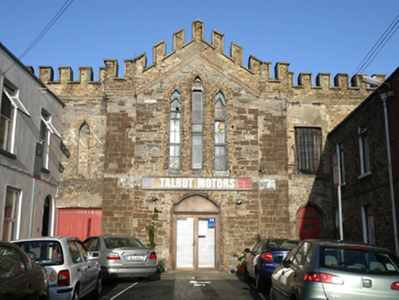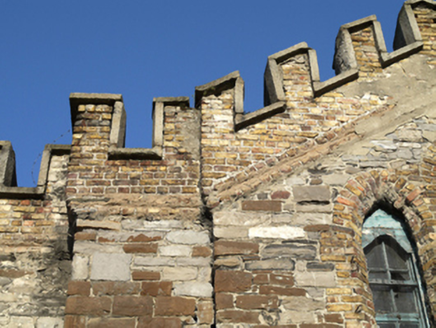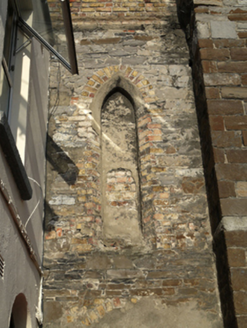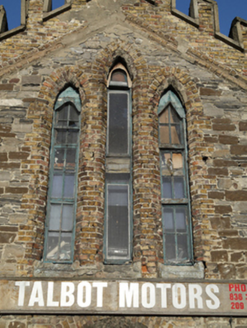Survey Data
Reg No
50011164
Rating
Regional
Categories of Special Interest
Architectural, Historical, Social
Previous Name
Saint Mary's National School
Original Use
Church/chapel
Historical Use
School
In Use As
Workshop
Date
1830 - 1840
Coordinates
316139, 235277
Date Recorded
27/11/2011
Date Updated
--/--/--
Description
Façade of attached three-bay two-storey Primitive Methodist preaching house, built 1835, on a symmetrical plan centred on single-bay two-storey gabled breakfront. Sold, 1882, to accommodate alternative use. Adapted to alternative use, 1919. Rubble stone walls originally rendered with yellow brick English bond battlemented parapet on yellow brick header bond stringcourse having cut-granite coping. Pointed segmental-headed central door opening with remains of yellow brick block-and-start surround having chamfered reveals. Lancet window opening in tripartite arrangement (first floor) with yellow brick block-and-start surrounds having chamfered reveals framing timber fittings having cruciform glazing bars. Remodelled door opening (west) with pointed segmental-headed door opening (east). Lancet blind window opening (west) with remodelled window opening (east). Street fronted with concrete footpath to front.
Appraisal
The façade of a preaching house representing an integral component of the early nineteenth-century built heritage of Dublin with the architectural value of the composition, one succeeding a makeshift preaching house opened (1826) by Reverend Adam Averell (1754-1847), suggested by such attributes as the strict symmetry centred on a faceted breakfront; the construction in a brownstone and silvery calp with yellow brick dressings producing a mild polychromatic palette; the slender profile of the openings underpinning a "medieval" Gothic theme; and the monolithic battlements embellishing the roofline. The preaching house was subsequently adapted as Saint Mary's National School when the congregation relocated (1882) to the Methodist Church (1881-2; demolished 2011), Jones's Road, Drumcondra, but was described as 'in bad repair and in need of extensive improvements' at the turn of the twentieth century (Reports from Commissioners, Inspectors, and Others...Education (Ireland) 1902, 126). The preaching house was then leased (1919) by Delia Larkin (1878-1949) for the Irish Workers' Club, with the playwright Seán O'Casey (1880-1964) as caretaker, which led to a falling out with her brother, James Larkin (1876-1947), when it was claimed that she was the leaseholder 'of a place [called Langrishe Hall] where the game of "House" was carried on'. Larkin did not approve of his sister running a game of Bingo amongst the poor of Dublin, or at the very least profiting from rent from a hall used for that purpose, and pressed Delia to close Langrishe Hall down when he became General Secretary of the Workers' Union of Ireland (Watts in History Ireland 2017). The preaching house has since been substantially altered but the façade continues to make a picturesque impression closing the vista in Langrishe Place.
