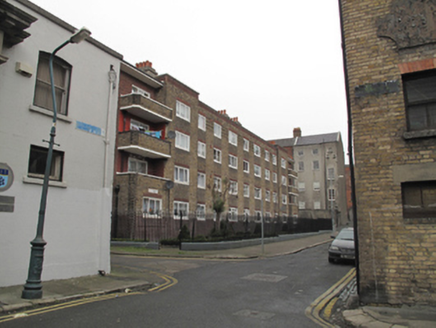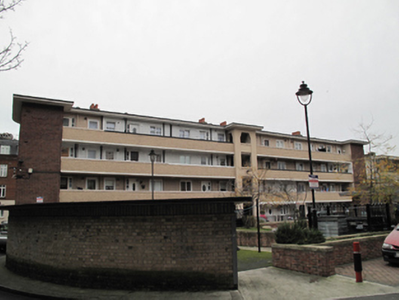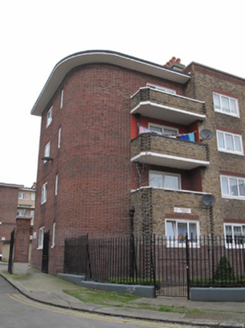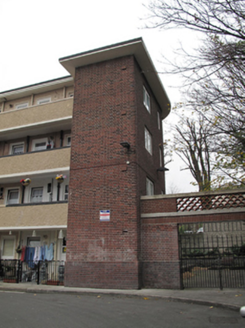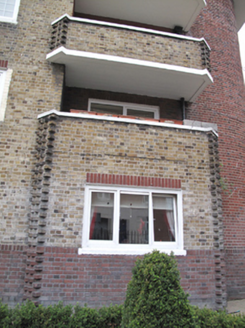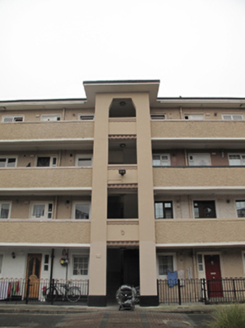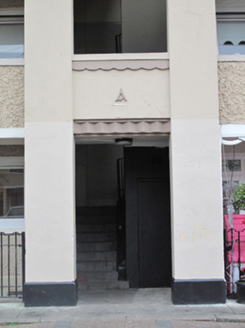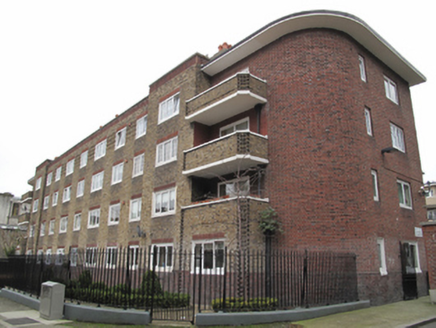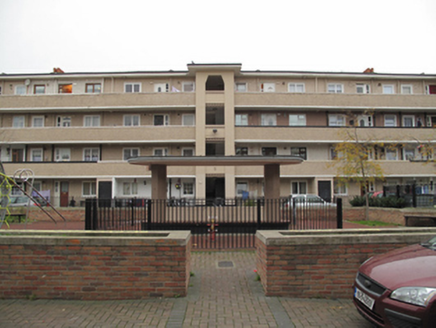Survey Data
Reg No
50011175
Rating
Regional
Categories of Special Interest
Architectural, Social
Original Use
Apartment/flat (purpose-built)
In Use As
Apartment/flat (purpose-built)
Date
1935 - 1940
Coordinates
315205, 234897
Date Recorded
05/12/2011
Date Updated
--/--/--
Description
Detached four-storey blocks of flats, built 1936-9, in pair facing central courtyard. Comprising central block, galleried to fronts, having central open-faced stair tower, flanked by red brick end- bays returning via rounded corners to galleried bays flanking projecting breakfronts and central bays to rear of blocks. Flat roofs with overhang to front and side bays, masonry coping to walls to rear, rendered chimneystacks having clay pots and cast-iron rainwater goods. Roughcast rendered walls to front (central) elevations and to galleries. Smooth render to stair tower. Red brick walls laid in Flemish bond to rounded corner bays, brown brick walls laid in Flemish bond to main block to rear (external) elevations, galleries and projecting bays to rear. Red brick eaves course to rear. Projecting brown brick string courses between window openings to third floor to rear. Flush red brick plinth course, rising to ground floor sill level, to rear. Angled corners to brick galleries to rear with dentillated brick quoins. Square-headed window and door openings throughout having painted reveals and sills, replacement uPVC windows and doors. Patent render reveals and surrounds to openings to front. Red brick voussoirs to windows to rear. Semi-circular single-storey yellow-brick shelters to north and south of central courtyard, shelter comprising piers supporting concrete canopy. Gateway to north and south of east block comprising paired square-plan red brick gate piers with concrete capping and plinths flanking double-leaf steel gate, having steel pedestrian gate. Steel spoked railings having matching pedestrian gates on moulded masonry plinth wall adjoining rear (east) elevation of east block.
Appraisal
This complex was built by Herbert Simms for Dublin Corporation in 1936 under the Housing Act of 1932, which aimed to increase the level of public housing from 2,000 to 12,000 annually. Simms was particularly involved in the construction of inner-city flat complexes. He drew from Dutch housing design and British contemporary models, and contributed to the design and construction of over 17,000 housing units in the city and suburbs. This complex illustrates some of the themes of Simms' formula for inner-city blocks of flats, having galleried elevations and stair towers facing a large inner courtyard. Simms made interesting use of simple materials, with red brick, brown brick and a variety of render finishes employed to provide an element of visual and textural contrast. An overhanging eaves course to the inner facades and long bands of roughcast rendered galleries contribute to a strong horizontal emphasis.
