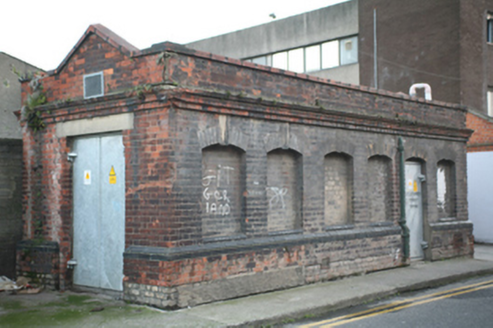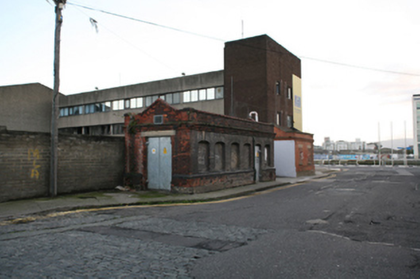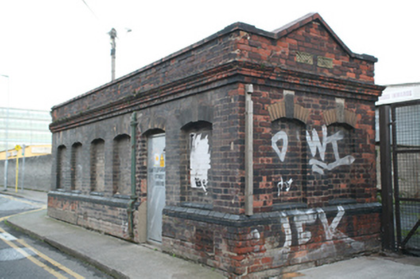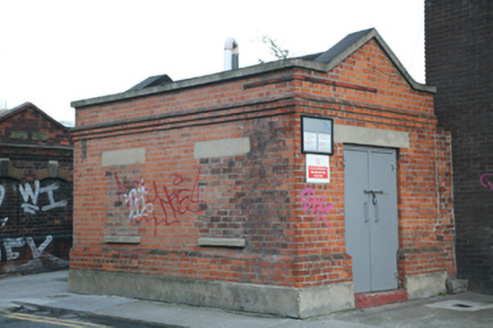Survey Data
Reg No
50011185
Rating
Regional
Categories of Special Interest
Architectural, Technical
Original Use
Electricity substation
In Use As
Electricity substation
Date
1890 - 1910
Coordinates
317782, 234446
Date Recorded
23/11/2011
Date Updated
--/--/--
Description
Two detached single-storey electricity substations, built c.1900, northern being six-bay and southern two-bay. Bitumen covered pitched roofs hidden behind brick parapet walls with terracotta coping to larger structure, concrete coping to smaller, both having small gable to their gable elevations. Red brick walls laid in Flemish bond with brick plinth courses and moulded brick cornice to base of parapets and cast-iron downpipe breaking through to larger structure only. Gauged brick segmental-headed blind bays to larger structure with moulded black brick sills and flush granite keystones. Square-headed window openings to smaller structure with flush concrete lintels, concrete sills and bricked up openings. Square-headed door opening to north gable of larger structure with flush concrete lintel, stop-chamfered jambs and replacement steel doors, and further door opening to west side elevation, detailed as per window openings with steel door. Square-headed door opening to south gable of smaller structure with flush concrete lintel and replacement steel doors.
Appraisal
These two diminutive structures were built as utilitarian pieces of electrical infrastructure in the industrial docklands area. The subtle yet decorative brick detailing attests to the attention to aesthetic detail that remained so important until the early twentieth century while forming an attractive element on the streetscape.







