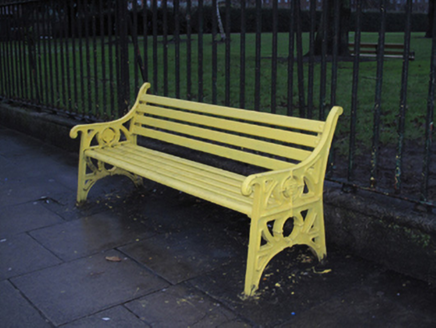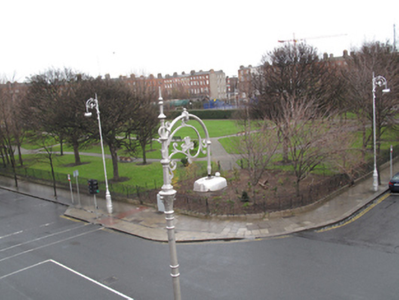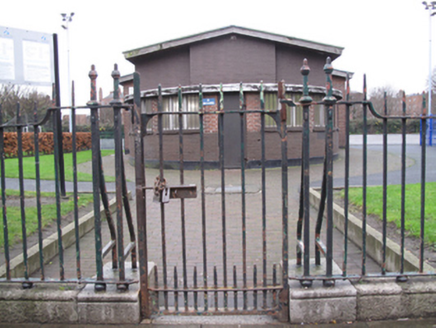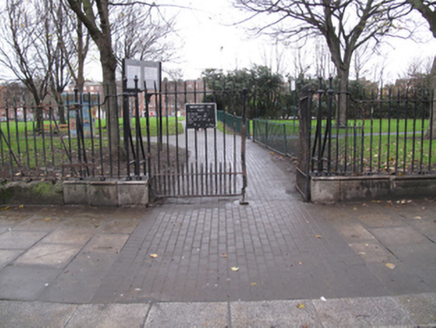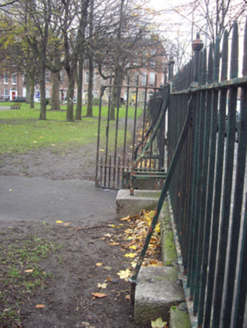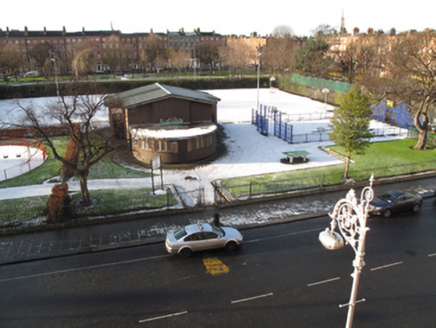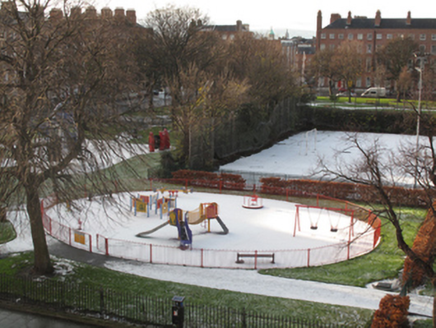Survey Data
Reg No
50011186
Rating
Regional
Categories of Special Interest
Architectural, Artistic, Historical, Social
Original Use
Park
In Use As
Park
Date
1800 - 1805
Coordinates
316066, 235434
Date Recorded
07/12/2011
Date Updated
--/--/--
Description
Georgian city park laid out in 1802 by Luke Gardiner II in middle of Mountjoy Square. Comprising four acres (c.1.5ha), enclosed by original wrought-iron railings on moulded granite plinth wall having four entrances with matching gates set to centre of each side, and four later entrances distributed on north, east and south sides. Railings and plinth walls are curved to four corners. Splayed stiffener bars set to flat rectangular granite blocks inside railings supporting taller, thicker posts with cast-iron capping. Entrance gates flanked by doubled block and stiffener bars. Interior space divided in half along north-south axis by formal hedge. Western half comprises lawns with symmetrical meandering cobble-lock paths having assortment of trees towards perimeter. Granite sundial, c.1988, to centre of lawn on axis with western entrance. Railed-off biodiversity area at southwest corner. Eastern half of park accommodates multiple activities including nursery school, parks depot, community building, and designated sports and play areas. Two large-scale sculptures in form of mosaic ‘flower pots’ constructed around mature trees are situated within play area at southeast angle of playgrounds and to west of double-leaf gates along south side. Assortment of cast-iron and timber benches dotted around park. Wide footpath having concrete flagstones and granite kerbstones surrounds park. North, west and south sides have symmetrically placed lime trees. Twelve cast-iron shamrock-motif lamp standards line perimeter path, four each on north and west sides and two each on south and east sides.
Appraisal
Mountjoy Square was laid out in 1789 by Luke Gardiner II, as part of a grand urban set-piece for the north western portion of his estate. Unlike the city’s other Georgian squares, Mountjoy Square is distinguished by the symmetricality of its layout, being a perfect square enclosed by terraces unified by a continuous parapet line, and employing a similar range of building materials. Eight streets connect it to other elements of the Gardiner estate; on the north-south axis, the connecting streets encroach by two houses, in order to close the east-west vistas. The original plan, drawn up by Thomas Sherrard in 1787, indicates that it had been intended to construct Saint George's Church in the centre of the square, surrounded by axial paths. The sixty-eight houses enclosing the park were built between 1792 and 1818, the later ones being on the east side. In 1801 the area now occupied by the park was still rough land and the residents organized themselves to petition for an Act of Parliament to enclose and improve this space. Richard Annesley, resident at 61 Mountoy Square West was Chairman of the first meeting, when the residents pledged to advance £5.00 per household and to strike a rate of 5 shillings per running foot of ground per house to defray costs, the £5 to be offset against tax. Jeremiah D’Olier of 26 Mountjoy East was elected first treasurer of the Mountjoy Square Commissioners. The Act was duly passed, and work commenced to level the ground. Wicklow granite kerbstones were laid and wrought-iron railings with approximately eighty-four 'globe irons' and four sets of entrance gates were installed. Through the agency of Richard Annesley, John Sutherland was engaged to design the interior of the park. His plan consisted of two serpentine gravelled paths interconnected at the corners and centre of each side, surrounding a circular lawn. Trees and shrubs were planted around the perimeter and a gardener was retained to look after the square. Various improvements were made over time and in 1836 regularly-scheduled military band concerts were introduced and a ‘military marquee’ was installed to provide shelter. In 1866 croquet was introduced, followed by lawn tennis in 1881. By 1927 the Mountjoy Square Tennis Club was thriving, and had built a new tennis pavilion. Finally, in 1938, by an Act of the Oireachtas, Mountjoy Square was acquired, by Dublin Corporation, for the benefit of the citizens of Dublin. The tennis pavilion is long gone, and over the decades the park has changed in nature, from being a place of mostly passive green space to being a busy multifunctional recreation and working area for the local community and residents of the square.
