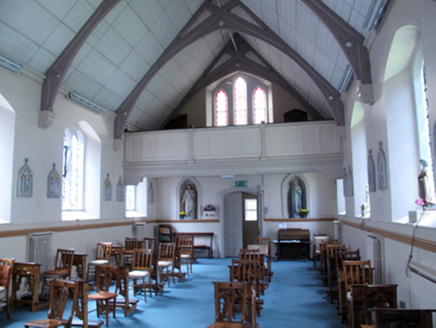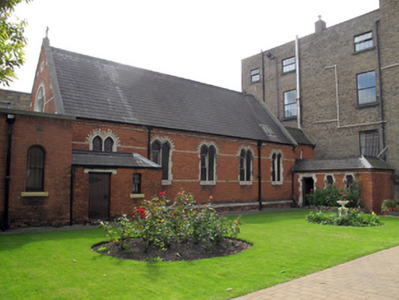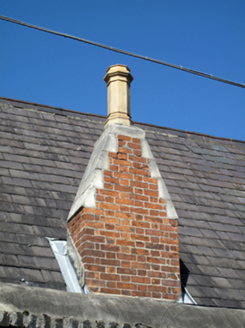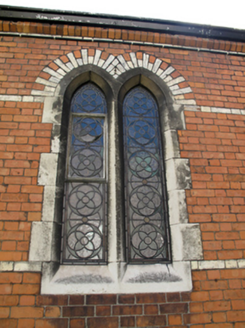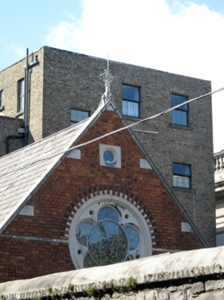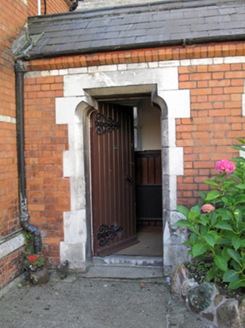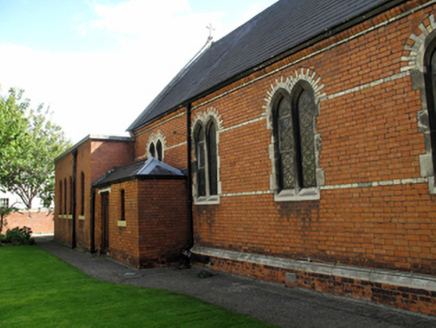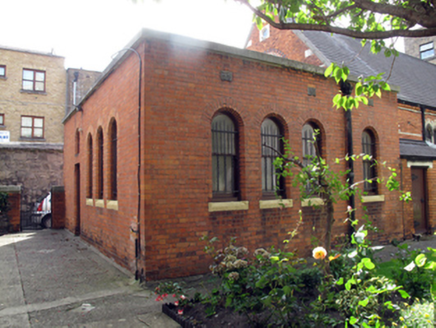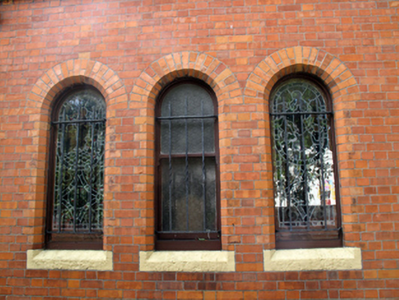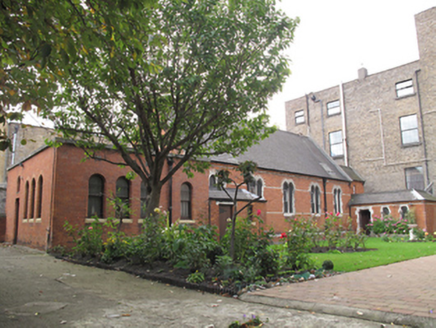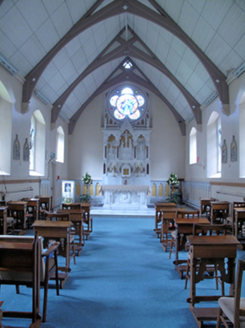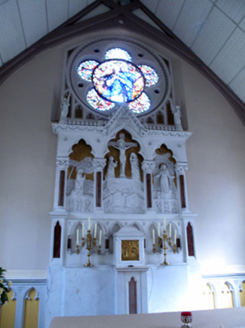Survey Data
Reg No
50011188
Rating
Regional
Categories of Special Interest
Architectural, Artistic, Social, Technical
Original Use
Church/chapel
In Use As
Church/chapel
Date
1880 - 1900
Coordinates
315935, 235552
Date Recorded
13/09/2011
Date Updated
--/--/--
Description
Attached five-bay single-cell chapel, built c.1890, with connecting wing abutting rear elevation of Sisters of Charity Convent, with entrance porch to northwest and sacristy to east gable, built c.1990. Pitched slate roof with roll-moulded black clay ridge tiles and cast-iron rainwater goods on chamfered red brick eaves course. Roof set behind slightly raised gables with limestone coping, surmounted by limestone Celtic cross finials and limestone trimmed red brick chimneystack rising from south nave elevation with octagonal clay pot. Red brick walls laid in Flemish bond with flush yellow brick courses and projecting yellow and red brick plinth course. Pointed-arch window openings arranged in pairs to nave having polychrome brick heads, flush chamfered Portland limestone surrounds and decorative leaded glazing. East gable has rose window formed in Portland limestone with polychrome head, cinquefoil opening, decorative leaded glazing and storm glazing. To apex is further Portland limestone block with diminutive trefoil opening and leaded glazing. Ground floor to east gable now abutted by flat-roofed red brick sacristy with round-headed window openings and one-over-one pane timber sliding sash windows. To north-west re-entrant angle is single-storey entrance porch with hipped roof and two window openings and single door opening each having chamfered shouldered Portland limestone surrounds with sheeted timber door and iron door furniture. To east end of north nave elevation is further single-storey accretion with hipped slate roof and square-headed door opening with Portland limestone lintel and sheeted timber door with iron door furniture. Interior has exposed roof with timber scissor-trusses resting on stone corbels, painted plastered walls and carpeted floor. To east end is elaborate neo-Gothic marble reredos and altar piece set below east window having decorative Gothic surround. Trefoil-headed timber panelling to chancel and original timber chairs and prayer stands. To west end is timber panelled gallery supported on stop-chamfered timber bream with pair of arched niches and segmental-headed entrance below.
Appraisal
This chapel serves the adjoining Convent of the Sisters of Charity, while also forming part of an impressive group of ecclesiastical buildings clustered around the adjacent Catholic Church of Saint Francis Xavier. A later addition to the rear of the convent, the modestly-scaled chapel retains its original form and fabric, with decorative Portland stone and polychrome brick dressings, providing a contrast to the red brick walls. Details such as stained-glass windows and cross finials are indicative of its ecclesiastical function while the bright and simple interior is subtly enlivened by the stained-glass windows, the timber detailing and the open truss roof.
