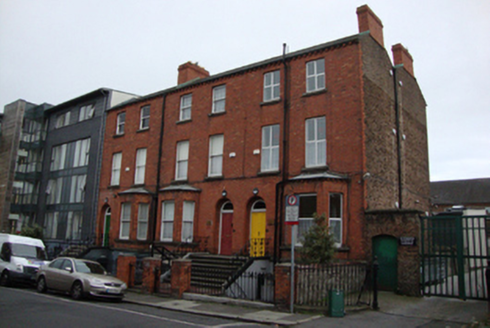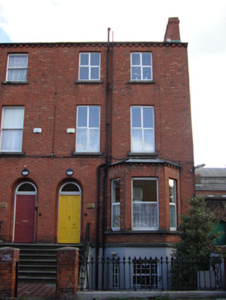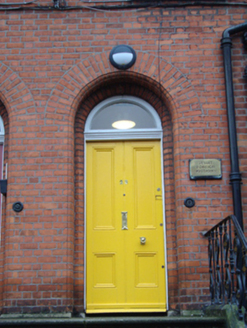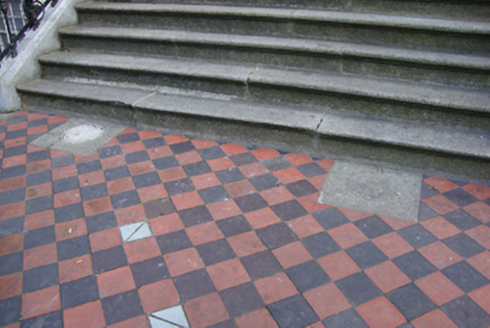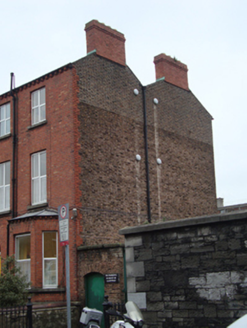Survey Data
Reg No
50011193
Rating
Regional
Categories of Special Interest
Architectural
Original Use
House
In Use As
Office
Date
1870 - 1890
Coordinates
315923, 235662
Date Recorded
30/10/2011
Date Updated
--/--/--
Description
End-of-terrace two-bay three-storey house over raised basement, built c.1880. Now in office use with Nos. 26 and 27. M-profile artificial slate roof with clay ridge tiles and two profiled red brick chimneystacks rising from west gable. Cast-iron gutter supported on moulded red brick brackets with several cast-iron downpipes to front elevation and side gable. Machine-cut red brick walls laid in Flemish bond on chamfered granite plinth course over ruled-and-lined rendered basement walls. Yellow brick walls to east gabled elevation laid in Flemish bond. Gauged brick flat-arched window openings with granite sills and replacement uPVC windows throughout. Canted bay window to ground and basement levels with continuous granite sill and hipped lead-lined roof with terracotta corbels to gutter. Gauged and bull-nosed brick round-headed door opening with inset chamfered brick surround. Original flat-panelled timber door with lintel cornice, plain fanlight and cast-iron doorbell. Door opens onto shared granite platform and seven nosed granite steps enclosed by decorative cast-iron railings on granite plinth wall. Shared red and black tiled footpath through front garden enclosed to street by cast-iron railings on rendered plinth wall with original iron gate on red brick piers. Yellow brick screen wall to west having granite coping and segmental arch filled with replacement steel security door. Modern steel security gate provides access to rear laneway.
Appraisal
Sherrard Street Upper formed part of the Gardiner Estate and was named after Thomas Sherrard, city surveyor and developer. No. 28 terminates a terrace of three red brick houses built on south side of Upper Sherrard Street c.1880. All three houses in the terrace are four-storey and were built to the same design, and are considerably grander than the other houses on Sherrard Street Upper. The house retains most of its original external fabric and appearance. The intactness of the entrance area and the front boundary adds significantly to the appearance of the appeal of the streetscape and the surrounding area.
