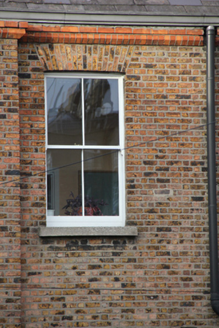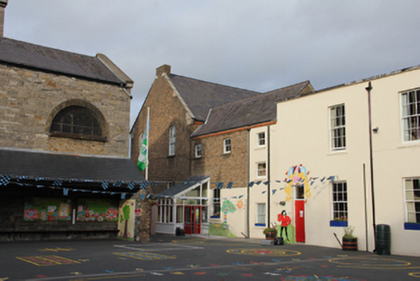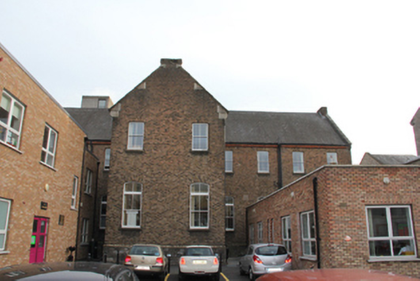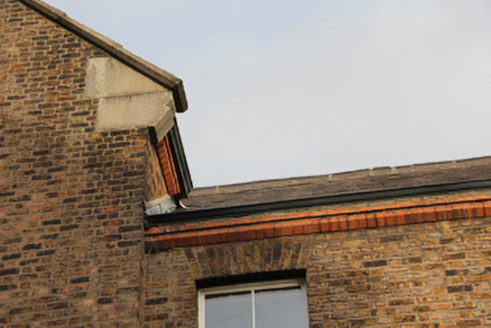Survey Data
Reg No
50011194
Rating
Regional
Categories of Special Interest
Architectural, Social
Previous Name
Gardiner Street Convent National School
Original Use
School
In Use As
School
Date
1880 - 1890
Coordinates
315972, 235608
Date Recorded
23/11/2011
Date Updated
--/--/--
Description
Attached multiple-bay two-storey school, built c.1885, with central gabled north projection, lower two-storey projection to south and series of later accretions to north and south. Built as part of ecclesiastical complex of Saint Xaviour’s Church. Pitched slate roof on T-plan with roll-moulded black clay ridge tiles and set behind slightly raised gables with granite coping and moulded kneeler stones. Replacement metal guttering on moulded red brick eaves course. Yellow brick walls laid in Flemish bond with rubble calp limestone plinth course having chamfered yellow brick trim. Gauged brick square-headed window openings to first floor, segmental-headed to ground floor and round-headed to gables, with granite sills, replacement two-over-two pane timber sliding sash windows and with some replacement uPVC windows to ground floor. Recent lean-to slated roof to gable forms porch to south. Original entrance off laneway adjoining southwest gable now absorbed within block with coursed masonry boundary wall showing original blocked entrance door. Buildings set within tarmac playground and enclosed within boundary walls. Interior retains original closed-string polished timber stair with partly exposed feet to roof trusses.
Appraisal
Built as a replacement for one of the earliest Catholic schools in this area, this building was erected to meet the demand for Catholic education and was a replacement of an earlier smaller school within the upper floors of the convent which was started by Mary Aikenhead of the Sisters of Charity in the 1830s. A simple building of continuing social and cultural significance for the area, this school retains most of its external character, including timber sash windows. There is a pleasant contrast between the stonework of the gable edges, teh red brickwork of the eaves and the yellow brickwork of the main walling, and the varied shape of window openings adds interest.







