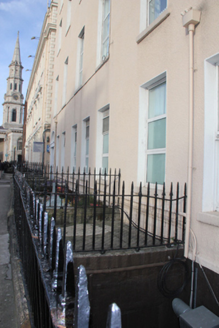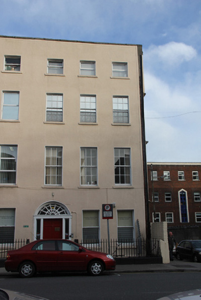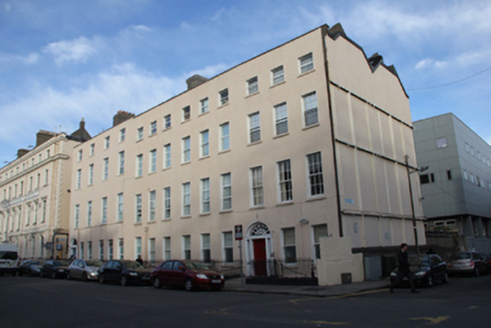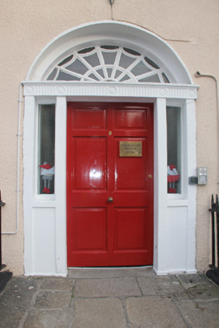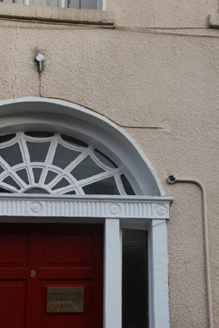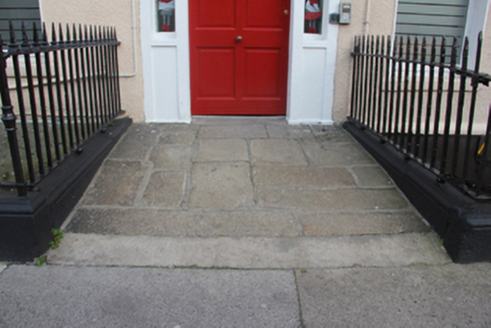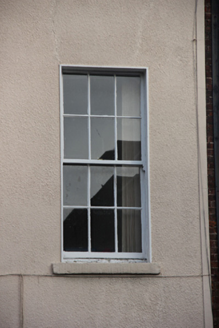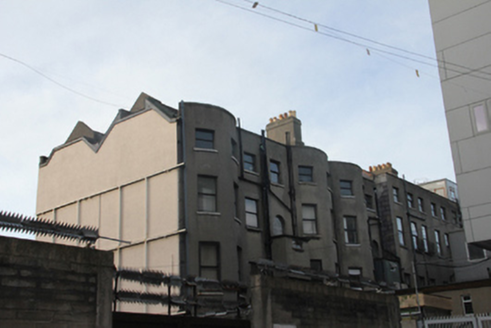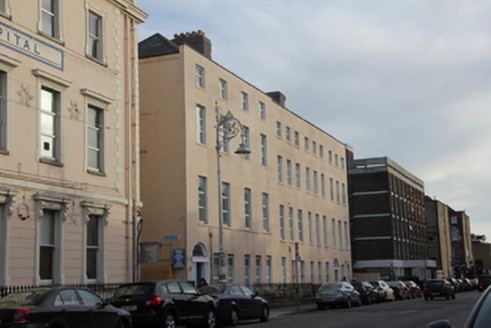Survey Data
Reg No
50011214
Rating
Regional
Categories of Special Interest
Architectural, Artistic
Previous Name
The Children's Hospital originally Saint Joseph's Hospital
Original Use
House
In Use As
Hospital/infirmary
Date
1760 - 1800
Coordinates
315791, 235418
Date Recorded
08/01/2014
Date Updated
--/--/--
Description
Corner-sited row of three houses over exposed basements, built c.1780, having full-height bows to rear (northeast) elevation. Now in use by adjoining hospital. M-profile natural slate roof, shared hipped roof to northwesterly pair of houses, and half-hipped to southeasterly house, with shared rendered chimneystacks and clay pots, hidden behind rendered wall having granite coping. Roughcast rendered wall to front with smooth render surround to painted masonry plinth course over ruled-and-lined rendered basement, smooth rendered walls to side and rear elevations. Square-headed window openings having painted masonry sills, patent rendered reveals and having replacement timber sliding sash windows to southernmost house, six-over-six pane to first and second floors, one-over-one pane to ground floor and replacement uPVC to top floor. Some round-headed timber sliding sash windows to rear. Segmental-headed door opening to southeastmost house having painted masonry doorcase and render reveal, replacement timber panelled door flanked by engaged masonry pilasters, opaque glazed sidelights and engaged responding pilasters supporting fluted lintel and spoked fanlight surrounded by moulded masonry archivolt. Door opens onto sloping granite platform with stumps of wrought-iron bootscraper bridging basement. Platforms and basement area enclosed by original wrought-iron railings set on moulded granite plinth wall to street. Temporary metal roofs inserted over part of basement area.
Appraisal
This terrace, lining the east side of Temple Street, was laid out in 1773 by Luke Gardiner II, and is now part of Temple Street Children's University Hospital. Significant alterations, including the removal of two doorcases and replacement of many windows, have taken place, but despite this, much of the original character of the terrace has been retained. It provides a suitably neo-Classical context for the adjacent Saint George's Church, the original setting for which has been rather impaired.
