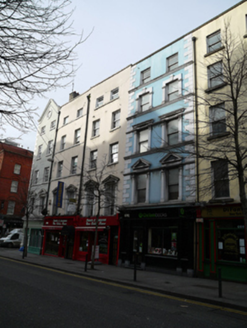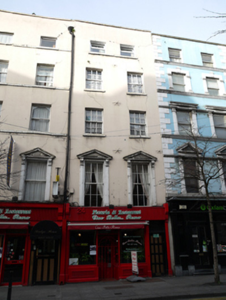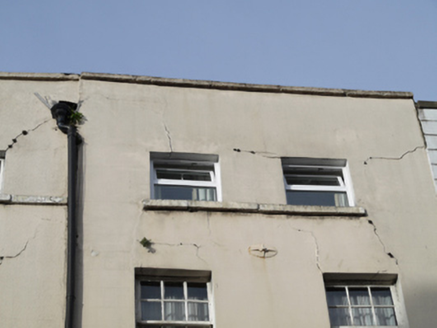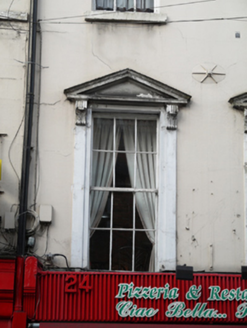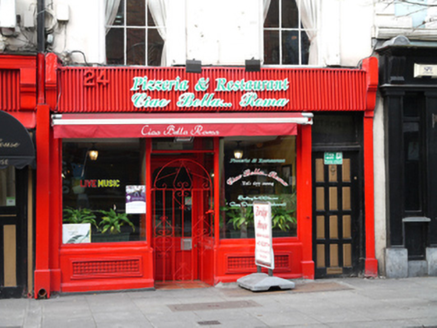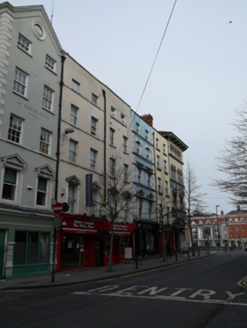Survey Data
Reg No
50020004
Rating
Regional
Categories of Special Interest
Architectural, Social
Original Use
House
Historical Use
Shop/retail outlet
In Use As
Restaurant
Date
1770 - 1790
Coordinates
315418, 234133
Date Recorded
28/02/2015
Date Updated
--/--/--
Description
Attached two-bay five-storey former house, built c.1780, having shopfront to front (east) elevation. Now in use as restaurant and guest house. Hipped roof, set perpendicular to street, hidden behind lined-and-ruled rendered parapet with cut granite coping. Lined-and-ruled rendered wall to front having cast-iron wall ties. Square-headed window openings with cut granite sills, shared granite sill to fourth floor windows, pedimented entablatures to first floor windows, six-over-six pane timber sliding sash windows to first, second and third floors, replacement windows to fourth floor. Square-headed door opening having recent timber panelled door and overlight. Recent painted timber shopfront comprising pilasters, fluted consoles, square-headed window openings with timber framed windows, recessed square-headed door opening having glazed timber panelled door and overlight, with wrought-iron gate. Situated on west side and south end of Parliament Street.
Appraisal
Parliament Street is the first example of formal axial planning in mid-eighteenth-century Dublin. When George Semple designed the rebuilding of Essex Bridge (1753-55) his plan showed a new wide street linking the bridge to Dublin Castle, and this plan for Parliament Street was implemented by the Wide Street Commissioners in 1762. Many of the buildings, including this one, were altered and rebuilt in the nineteenth century. It shares a parapet height with its neighbours, lending a sense of continuity to the streetscape. The diminishing scale of fenestration to the upper floors attributes a hierarchy to each floor, creating a pleasantly balanced façade. Elaborate plaster embellishments, as seen to the first floor window surrounds, became fashionable in the nineteenth century, and articulate and enhance the façade, attesting to the skilled craftsmanship employed in its execution. The interior is reported to retain historic joinery and cornices. Historic maps show that the building was formerly numbered 8 Essex Bridge and described in Thom's Directory of 1862 as in use as a shop.
