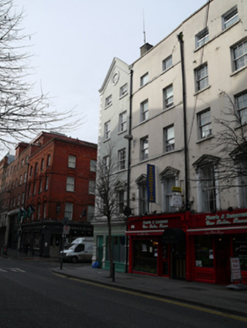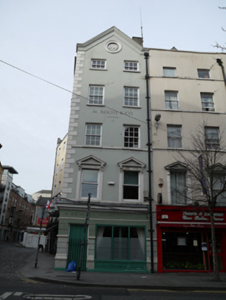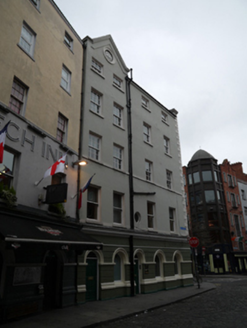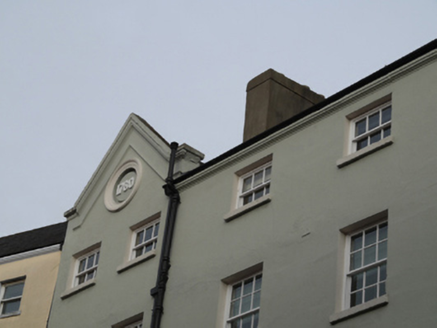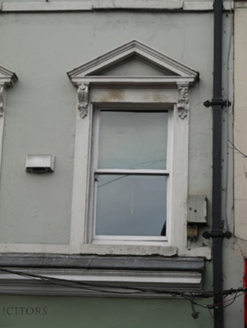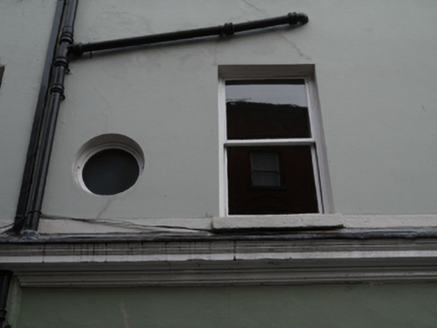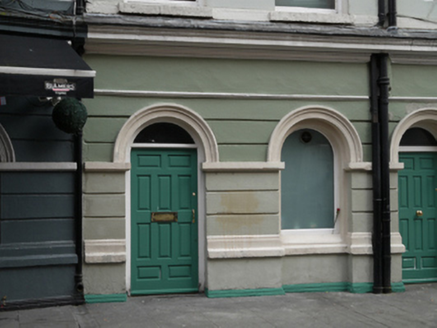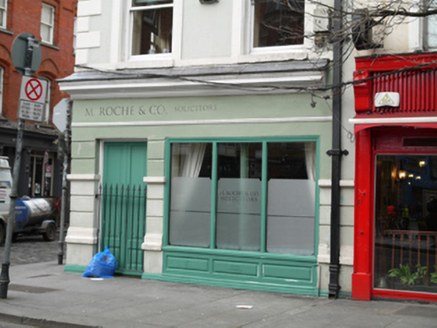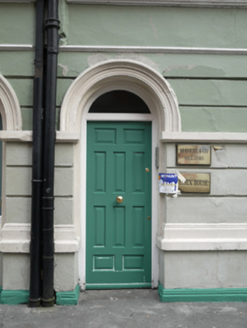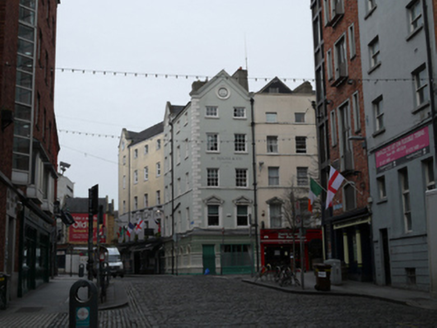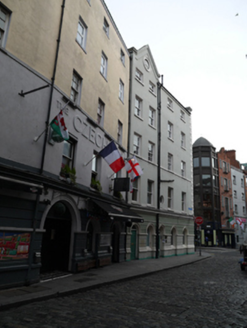Survey Data
Reg No
50020006
Rating
Regional
Categories of Special Interest
Architectural, Artistic
Original Use
House
Historical Use
Shop/retail outlet
In Use As
Office
Date
1770 - 1790
Coordinates
315422, 234123
Date Recorded
28/02/2015
Date Updated
--/--/--
Description
Corner-sited attached gable-fronted two-bay five-storey former house, dated 1780, having gabled front (east) elevation with shopfront to ground floor, and four-bays with gable-fronted end bay to Essex Gate to south. Now in use as offices. Pitched roof, having parapet with moulded render cornice, gabled parapet to front and end bay to south elevation having cornice and cut stone coping. Smooth rendered chimneystacks and cast-iron rainwater goods. Smooth rendered walls with date plaques within roundels to gables, rusticated quoins to south-east corner, channelled render to ground floor having cornice and plinth course. Square-headed window openings with masonry sills, continuous sill courses to first and second floor openings, render surrounds and pedimented entablatures having scrolled consoles to first floor windows to front, one-over-one pane, six-over-six pane and three-over-three pane timber sliding sash windows. Oculus to first floor to south elevation. Arcade to south elevation of ground floor comprising round-headed window and door openings with moulded render surrounds and string course at impost level, single pane timber framed windows having render sills, square-headed door openings with recent timber panelled doors and plain fanlights. Shopfront comprising square-headed window opening having fixed timber windows and panelled stall risers, square-headed door opening with double-leaf timber panelled door and recent railings. Situated on west side of Parliament Street and north side of Essex Gate.
Appraisal
Parliament Street is the first example of formal axial planning in mid-eighteenth-century Dublin. When George Semple designed the rebuilding of Essex Bridge (1753-55) his plan showed a new wide street linking the bridge to Dublin Castle, and this plan for Parliament Street was implemented by the Wide Street Commissioners in 1762. This building is one of the few earlier buildings on the street that was not substantially altered or rebuilt in the nineteenth century. Its gabled front presents an ordered elevation on axis with Essex Street East. Historic fabric remains in the render details and some windows, adding to the character of the building. Channelled render to the ground floor lends textural variation to the smooth render of the upper floors, while quoins and cornices articulate and enliven the façade. Historic maps show that the building was formerly numbered 6 Essex Bridge. It is described in Thom's Directory of 1862 as being in use, together with its neighbour to the north, by tobacco and snuff manufacturers who had separate premises on nearby Westmoreland Street.
