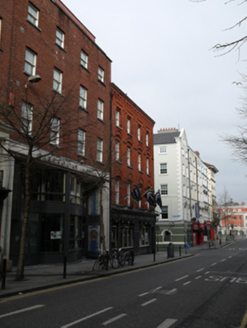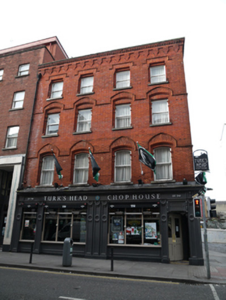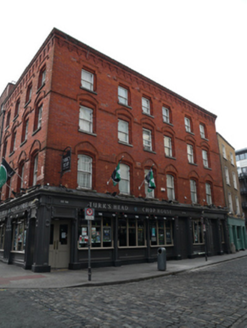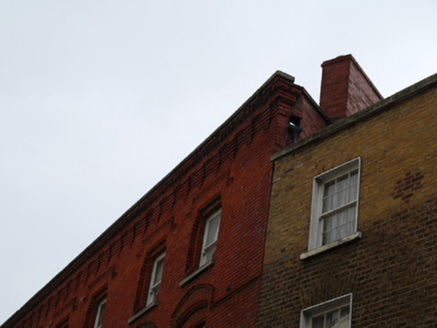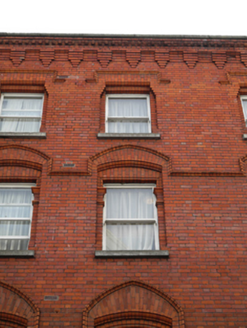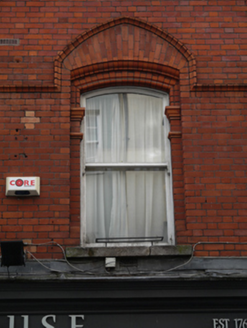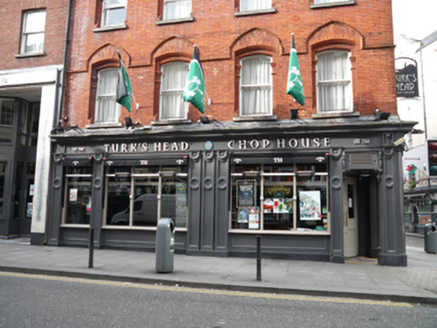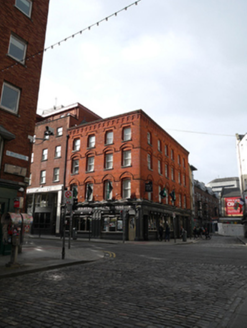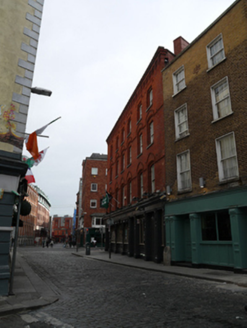Survey Data
Reg No
50020011
Rating
Regional
Categories of Special Interest
Architectural, Social
Previous Name
City Hall Tavern
Original Use
House
In Use As
Public house
Date
1850 - 1870
Coordinates
315425, 234105
Date Recorded
15/03/2015
Date Updated
--/--/--
Description
Corner-sited attached four-bay four-storey public house, built c.1860, with six bays elevation to Essex Gate to north, having wraparound shopfront to both elevations. Now in use as hotel to upper floors. Recent flat roof having machicolated red brick parapet with moulded red brick cornice and cut granite coping, red brick chimneystack, and some cast-iron rainwater goods. Red brick, laid in Flemish bond, to walls to upper floors, having moulded red brick string courses. Square-headed window openings to third floor recessed within shouldered-arch openings, having brick hood-mouldings. Square-headed window openings to second floor with moulded brick surrounds recessed within segmental-headed openings. Segmental-headed window openings to first floor with moulded red brick surrounds. Cut granite sills and one-over-one pane timber sliding sash windows throughout. Recent timber shopfront having canted recessed corner entrance with half-glazed timber panelled doors and mosaic tiles to threshold. Square-headed window and door openings to shopfront with recent fittings. Situated at junction of Parliament Street and Essex Gate.
Appraisal
The Turk's Head and Chop House tavern was established in 1760 and, like many buildings on Parliament Street, was rebuilt in the nineteenth century. The moulded brick articulates the front elevation and attests to the high quality of machine-made brick in the latter part of the nineteenth century. The timber sliding sash windows contribute to the building's patina of age. Historic maps show that the building was formerly numbered 16 and 17 Parliament Street. Thom’s Directory of 1862 confirms that the original 'Turk's Head Chop House' tavern at number 16 Parliament Street had a change of name in the nineteenth century, when it was listed as 'City Hall Tavern'. Parliament Street is the first example of formal axial planning in mid-eighteenth-century Dublin. When George Semple designed the rebuilding of Essex Bridge (1753-55) his plan showed a new wide street linking the bridge to Dublin Castle, and this plan for Parliament Street was implemented by the Wide Street Commissioners in 1762.
