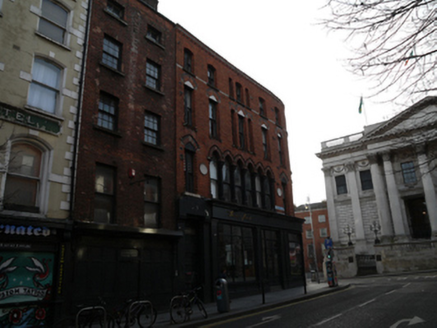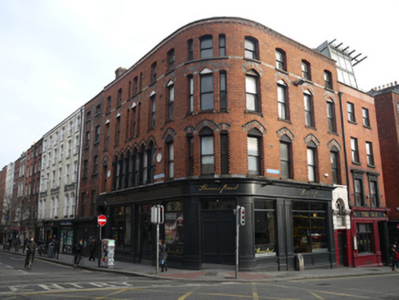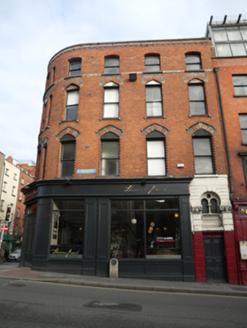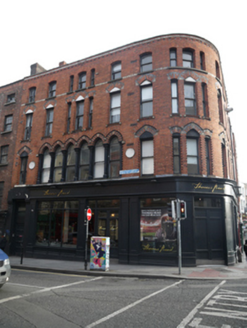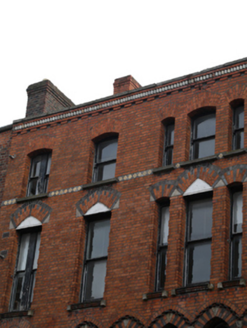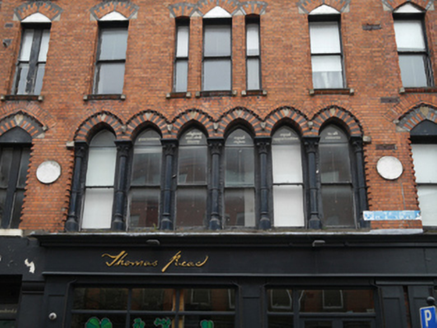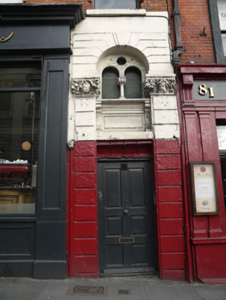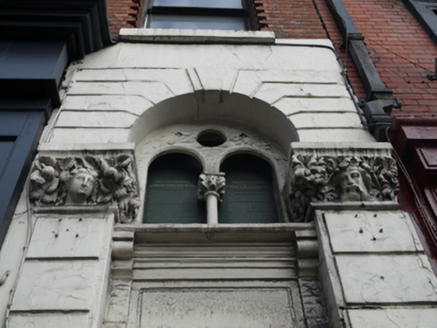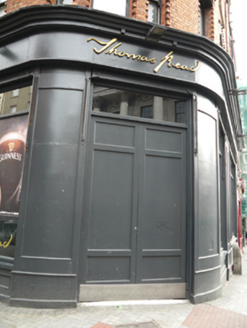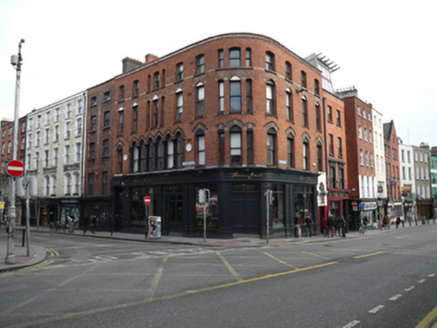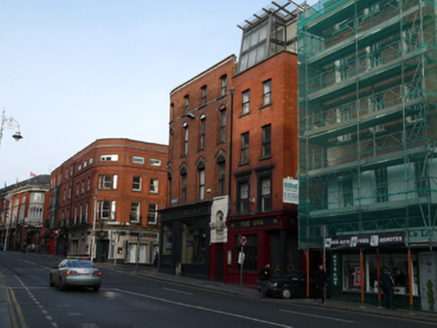Survey Data
Reg No
50020032
Rating
Regional
Categories of Special Interest
Architectural, Artistic, Cultural, Historical, Social
Previous Name
Tarlo's Corner
Original Use
Shop/retail outlet
In Use As
Public house
Date
1890 - 1910
Coordinates
315467, 234041
Date Recorded
17/02/2015
Date Updated
--/--/--
Description
Corner-sited attached L-plan five-bay four-storey former shop, built 1900, having bull-nosed corner bay and four bays to Dame Street. Now in use as public house and offices. Pitched roof, hipped to south-west corner, hidden behind red brick parapet with cut granite coping and decorative polychrome brick eaves course. Red brick chimneystack having red brick cornice and terracotta pots. Red brick, laid in Flemish bond, to walls to upper floors, with platband of polychrome clay tiles to third floor sill level. Segmental-headed window openings to third floor, pointed arch window openings to first and second floors having polychrome brick voussoirs and moulded brick reveals, cut granite sills to third and first floor openings, moulded red brick sills to second floor openings, rendered tympana to first and second floor openings. Tripartite windows to corner bay and front (west) elevation. Group of six pointed arch windows to front set within colonnade of engaged Corinthian columns, having polychrome brick voussoirs and brick cornice. One-over-one pane timber sliding sash windows throughout. Round-headed door opening to south elevation with rusticated rendered surround having keystone and carved limestone figurative capitals, paired round-headed overlight, now blocked, with masonry surround having central colonnette and occulus above, and inset square-headed opening with timber panelled door. Smooth rendered walls to shopfront having panelled pilasters and risers, with painted timber fascia and cornice. Square-headed window openings to shopfront with recent timber windows. Square-headed door opening to north end of front elevation with recessed surround, overlight and timber panelled door. Square-headed door opening to corner bay having overlight and double-leaf timber panelled door. Situated at junction of Parliament Street and Dame Street.
Appraisal
Due to its considerable scale and situation at a major urban junction, this building makes a formidable impression on the streetscape. The large scale of the shopfront openings is offset by the upper floor decorative details, notably the polychrome and moulded brickwork, which lend tonal and textural variation to the façade. Historic fabric remains in the timber sash windows and elaborate door surround of the south elevation. Parliament Street is the first example of formal axial planning in mid-eighteenth-century Dublin. George Semple's designed plan showing a new wide street linking Essex Bridge to Dublin Castle was implemented by the Wide Street Commissioners in 1762. This building, set on the site of three earlier buildings, was rebuilt at the end of the nineteenth century. In the early years of the twentieth century it was ‘Henry and James Clothiers’, which is mentioned in the ‘Wandering Rocks’ chapter of Ulysees. It was held by a unit of the Irish Citizen Army during the 1916 Rising, its location opposite Dublin Castle making it a suitable base, from which Lord Edward Street, as far as Christchurch Cathedral, was commanded.
