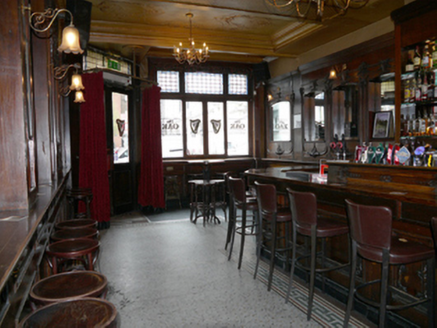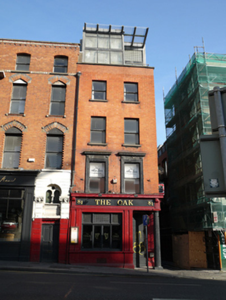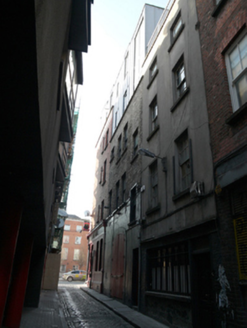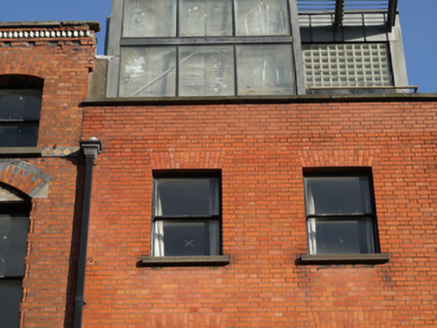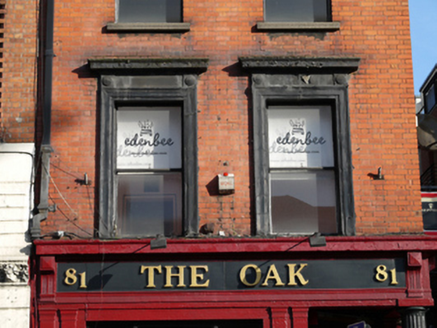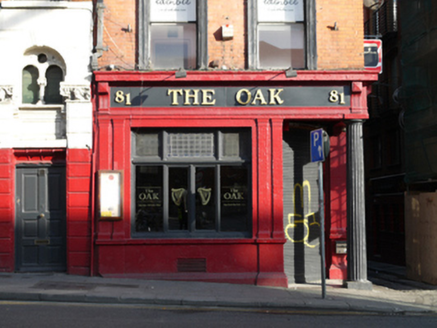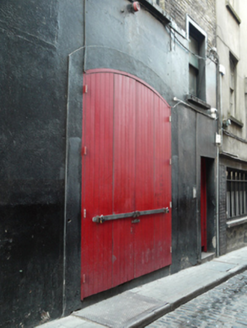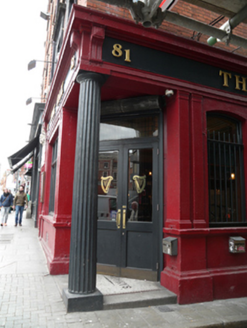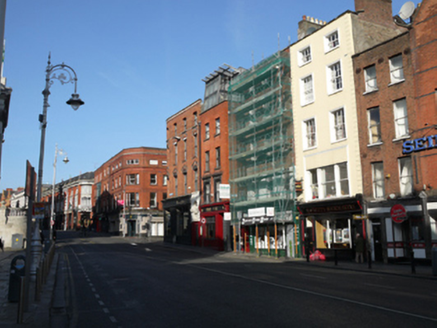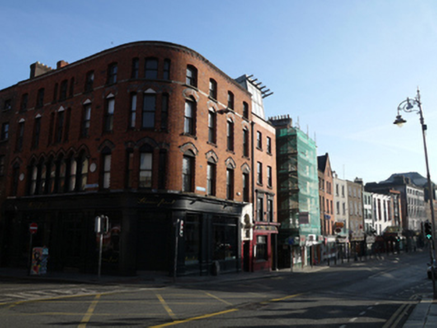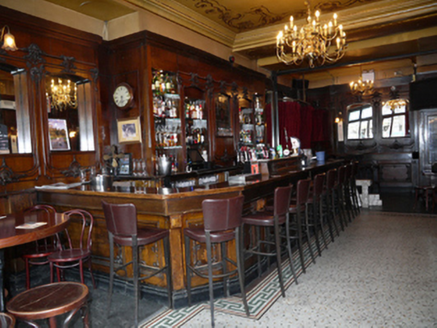Survey Data
Reg No
50020057
Rating
Regional
Categories of Special Interest
Architectural, Artistic, Social
Original Use
House
In Use As
Office
Date
1860 - 1870
Coordinates
315476, 234043
Date Recorded
14/04/2015
Date Updated
--/--/--
Description
Corner-sited attached two-bay four-storey former house over basement house, built c.1865, having wraparound shopfront to front (south) and east elevations, six-bay elevation to east and recent top floor extension. Now in use as public house with offices and apartments above. Recent flat roof with red brick parapet to fourth floor front (south) elevation having concrete coping. Red brick walls, laid in Flemish bond to front and two south bays of east elevation, yellow brick walls, laid in English garden wall bond, to four bays to north of east elevation, smooth render and moulded render plinth course to ground floor. Square-headed window openings having masonry sills, one-over-one pane timber sliding sash windows. Carved granite architraves with entablatures to first floor windows. Segmental-headed arch to east elevation having double-leaf timber battened gate. Moulded masonry shopfront with pilasters supporting brackets and entablature, fluted column to corner, surrounding square-headed window opening to front having timber framed casement windows with leaded lights to upper panes, segmental-headed window openings to east having timber framed casement windows, with moulded masonry sills and masonry risers. Angled recessed corner entrance with square-headed door opening having half-glazed double-leaf timber panelled doors and leaded lights with coloured glass overlight, having mosaic threshold. Oak panelled interior to public house, with gilded plasterwork to ceiling, and terrazzo flooring. Situated to west end of Dame Street and south end of Crane Lane.
Appraisal
Like many of the other buildings on the north side of Dame Street, this building maintains its graduated fenestration pattern, which creates a pleasingly balanced façade that is enhanced by good-quality nineteenth-century window surrounds. These, together with the late nineteenth century shopfront, add decorative interest to the building, and are indicative of continued development and changes in use. The oak panelled interior is reported to have been constructed in the mid-twentieth century from wood salvaged from the RMS Mauritania, a troopship that served in World War I. The ceiling gilded plasterwork lends considerable artistic interest. The mosaic threshold lettering provides contextual interest, as a reminder of the Humphry family, who purchased the pub in the 1920s. Dame Street derives its name from a dam which powered a mill on the River Poddle, and was of considerable importance during the eighteenth century as the thoroughfare between the Parliament House (now Bank of Ireland) and the Castle. The street was widened and remodelled by the Wide Streets Commissioners during the latter part of the eighteenth century.
