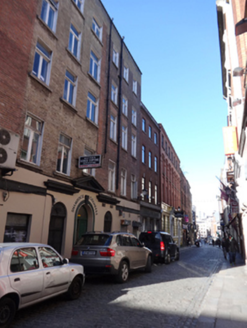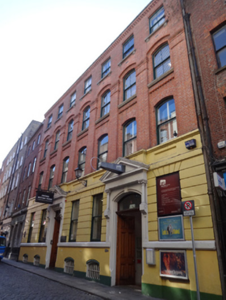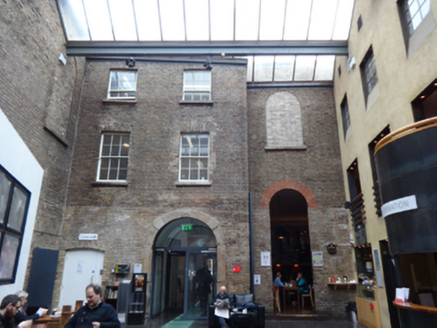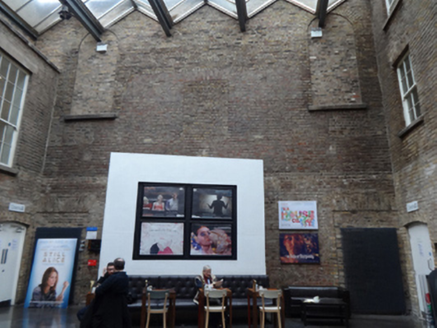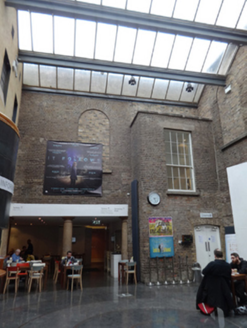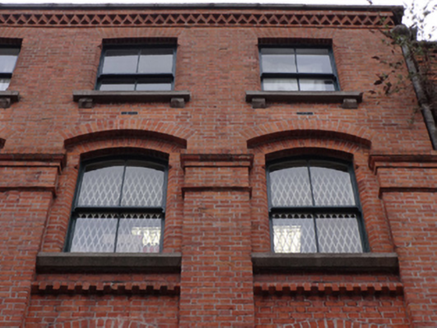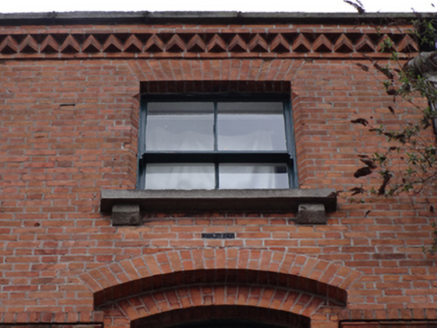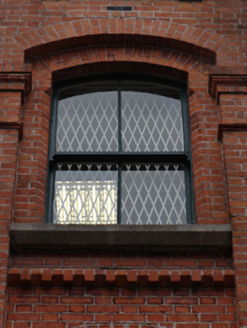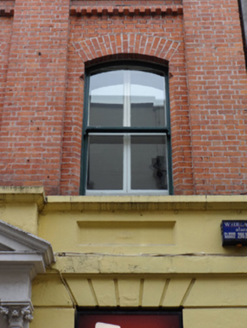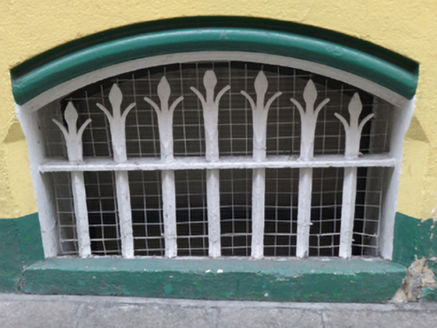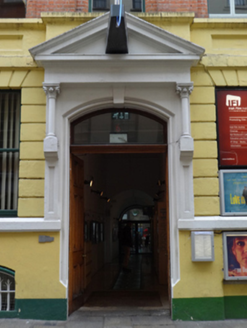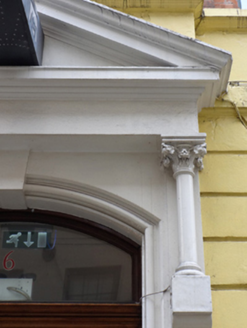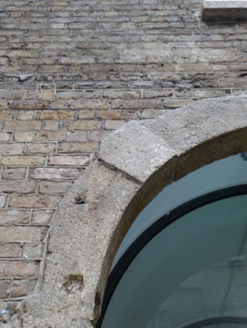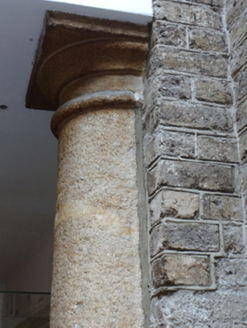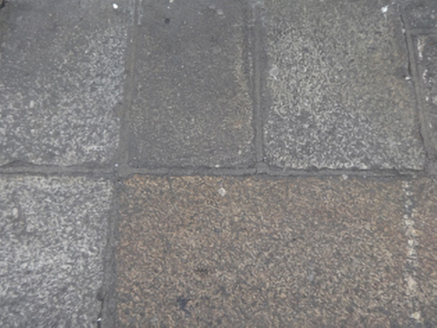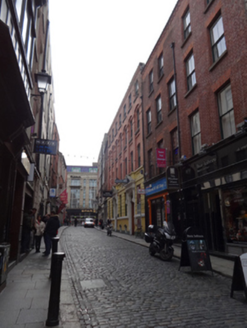Survey Data
Reg No
50020076
Rating
Regional
Categories of Special Interest
Architectural, Artistic, Social
Previous Name
Quaker Meeting House
Original Use
Meeting house
In Use As
Cinema
Date
1805 - 1825
Coordinates
315608, 234088
Date Recorded
05/03/2015
Date Updated
--/--/--
Description
Attached two-bay four-storey over basement former Quaker meeting house, built c.1815, facade and interior altered 1877 and c.1990. Forming part of seven-bay frontage with adjoining building to south. Additions extending through depth of site, incorporating south and east elevations of former Quaker meeting house to interior. Now in use as cinema. L-plan hipped slate roof, with rendered chimneystacks, red brick parapet having granite coping, and additional hipped slate and recent glazed roofs to rear, with cast-iron rainwater goods. Red brick, laid in Flemish bond to front, having cogged red brick eaves course, and moulded brick string courses. Bays delineated by Doric pilasters supporting segmental-headed arcade to first and second floors, with rusticated render and rendered plinth course to ground floor. Yellow brick, laid in English garden wall bond, to wall to rear (west) elevation and in Flemish bond to south elevation of former meeting room, now incorporated into interior of complex, having integrated archway with dressed granite surrounds. Square- and segmental-headed window openings and granite sills, those to basement with moulded surrounds and decorative cast-iron security bars, sill courses to ground and first floors, recessed window aprons to ground floor, scalloped brick aprons to second floor, and chamfered brick jambs. One-over-one pane timber sliding timber sash windows to ground and first floors, with two-over-two pane timber sliding sash windows to second and third floors. Six-over-six pane and six-over-three pane timber sliding sash windows to rear, blocked-up round-headed windows to former meeting room. Masonry doorcase having segmental-headed door opening with double-leaf timber panelled door flanked by panelled pilasters supporting colonnettes with Crocket capitals, surmounted by pediment. Round- and segmental-headed door openings with red brick or granite voussoirs to former meeting room. Granite paving and kerb stones to front.
Appraisal
The building's fine late nineteenth century seven-bay Italianate frontage by Millar & Symes is shared with the offices of the Society of Friends (50020077), replacing the earlier buildings which led to the main meeting rooms at the rear. The rooms to the rear were adapted with new interventions, 1987-92, by O'Donnell + Tuomey as a film centre and archive. The original Society of Friends' meeting house in nearby Sycamore Alley was established in 1692 as only the second in the country, with the current headquarters serving the community for the last two centuries.
