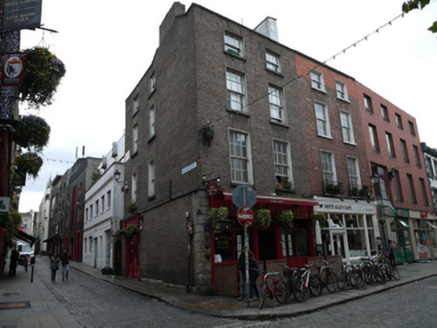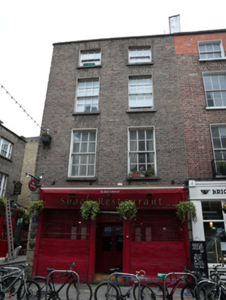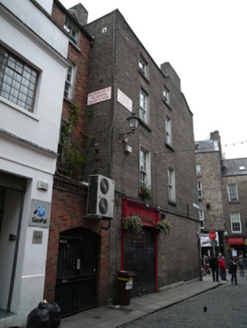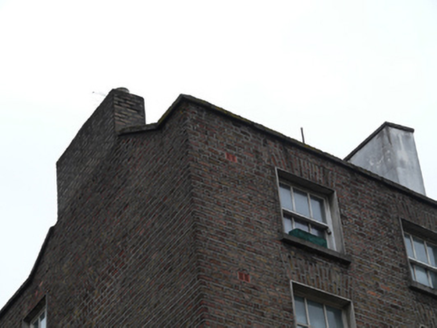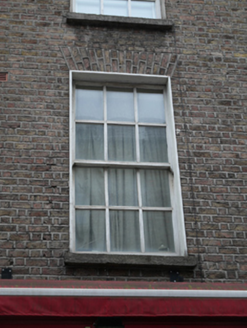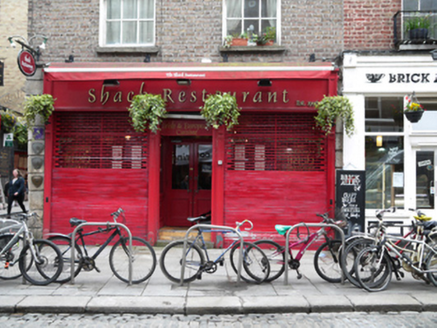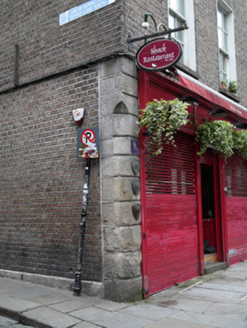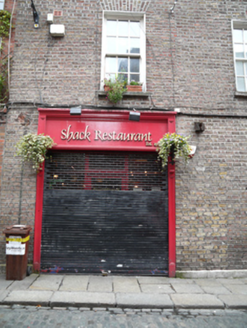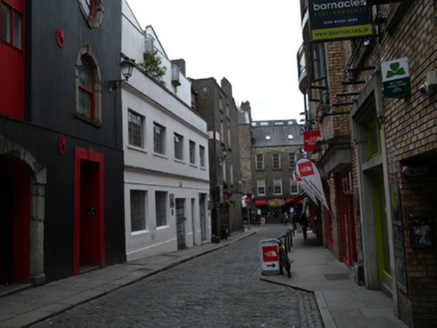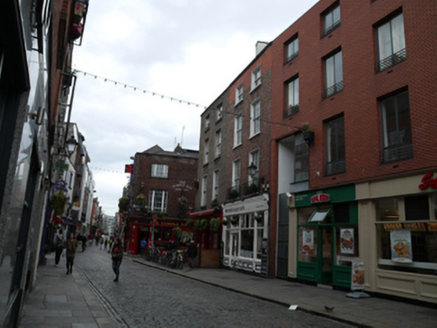Survey Data
Reg No
50020103
Rating
Regional
Categories of Special Interest
Architectural, Social
Original Use
House
In Use As
Restaurant
Date
1780 - 1820
Coordinates
315641, 234176
Date Recorded
14/04/2015
Date Updated
--/--/--
Description
Corner-sited attached two-bay four-storey over basement former house, built c.1800, having recent timber shopfronts to front (north) and east elevations, with gable and two-bay elevation to Temple Lane. Now in use as restaurant. M-profile pitched slate roof, hipped to rear to east, hidden behind brown brick parapet with cut granite coping, and brown brick chimneystack. Brown brick walls, laid in Flemish bond to front, laid in English garden wall bond to east elevation, having chamfered cut granite quoins to ground floor. Square-headed window openings with cut granite sills, raised render reveals and replacement timber sliding sash windows. Situated on south side of Temple Essex Street East at junction with Temple Lane.
Appraisal
This building retains its early form and some historic fabric, including its brickwork and roof form. The restrained façade of the upper floors shares some proportions and material characteristics with its neighbours, lending a sense of continuity to the streetscape. Thom’s Directory of 1862 describes the building as in use as a watchmakers' workshop. Essex Street was opened in 1674, and named after Arthur Capel, the Earl of Essex and Lord Lieutenant of Ireland at the time. The street was divided into east and west in the 1760s, when Parliament Street was laid out, and was largely rebuilt in late nineteenth and early twentieth centuries.
